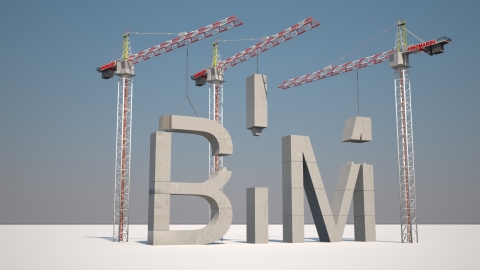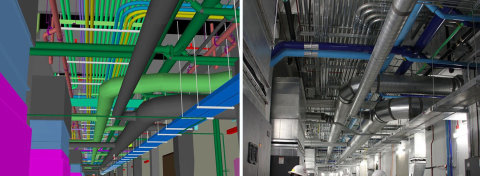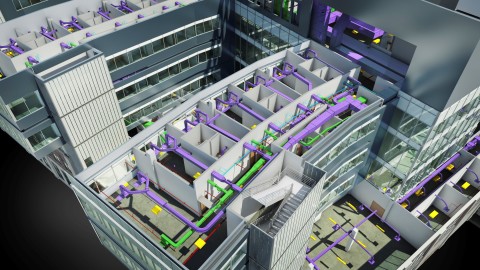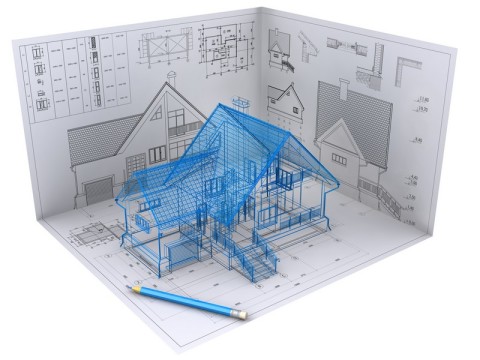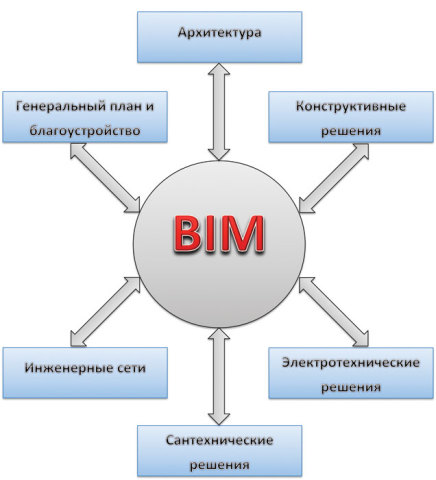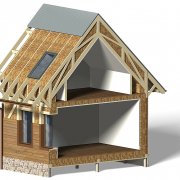Design New: Information Modeling Technology
Today, much is said about the BIM technology that is actively being implemented in our country, which is based on the already existing CAD design system - or rather, it is a revised version of it. The word "informational" in its name is present for a reason. The main criterion that fundamentally distinguishes this technology is a complete information base on the projected object, from architectural characteristics to operational ones.
It is assumed that the introduction of BIM-design will not only reduce the construction time and its cost, but also reduce the number of errors made by designers. In this connection, we all care about the question: will the introduction of new technology in Russia affect the quality of construction in general, and when to wait for changes? We will try to find the answer together.
The content of the article
Key principles of BIM technology
Nothing just happens out of nowhere. Often, an engineer or architect has an idea that is not immediately recognized. But time always puts everything in its place.
The Evolution of Information Modeling
In the case of the principles of BIM technology, they were voiced back in 1975 by the American Chuck Eastman. And 11 years later, in their work they were used by the Englishman Robert Aish, who is the creator of at least two popular computer design programs, and the author of the project for one of Heathrow airport terminals. It was he who first used the expression building modeling, and formulated his main ideas.
- These are: three-dimensional (3D) drawing with the definition of all parametric data of the object, and the automatic issuance of project documentation (drawings, estimates, specifications). The most important criterion is 5D visualization - that is, modeling of the entire construction process, including its full budget and work schedules.
- What is very important: the project manager can see the object that will be the result, even before its construction begins. Specifically, the abbreviation BIM, came into use in 1992, with the light hand of two designers: Nederven and Tolman from the Netherlands. The more people connected to this idea, the more firmly it took root.
- Already at the beginning of the zero years, the concepts of information modeling were adopted by the largest software developers, and the concept of “Building Information Model”, from which the short name BIM was formed, became the key in the design.
- Today, world-famous architects, as well as all reputable design companies, work only on BIM technologies, thanks to which they manage to get tangible savings in terms and cost of construction. Or rather, the owners of buildings who have to bear the financial burden get this savings.
Therefore, in most European countries, since 2010, they began to purposefully introduce advanced design technology, and since 2016, all objects financed from their state budgets are required to be developed using an information modeling system.
How about us?
There is also a centralized program in Russia, which was approved by the Ministry of Construction in 2014. It aims at a phased transition to innovative design methods. Many companies are interested in its development, striving to be at the head of the vanguard list. They have long begun to use BIM technology at their facilities.
Note! This program defines such terms and stages of development. First, 23 start-up BIM projects were developed, which successfully pass the examination. By the time the technology is mandatory introduced, a new classifier of building materials should be developed, which will contain at least 60,000 items.
Since 2017, the requirement to use BIM technology has been mandatory for the implementation of all government orders. According to the state program, at this point all SNiPs had to be adjusted, a new construction regulatory framework was created. But the question is: how much is this requirement actually fulfilled?
In 2015, the State Expertise Commission began accepting technical documentation for consideration not only in the traditional paper version, but also modeled on the new technology. To this end, appropriate specialists were introduced into the state structures. Already in 2018, the Ministry of Construction will recommend that all contracting organizations transfer to it - well, and then the percentage of such organizations should always increase.
To create BIM models, both designers and experts today use a software package called Revit Autodesk.
Are there any flaws: what the skeptics say
With the introduction of information modeling of objects, many new opportunities are opened. What is it worth creating high-quality design documentation, without errors in size, location of technological holes, selection of materials that have to be somehow corrected during construction.
- Even people who are very far from design issues cannot but appreciate this advantage. But it is far from the only one. Here is complete information about the materials used - up to their operational characteristics and cost.
- The convenience of managing not only the design process, but also the construction of the object, as well as the visibility that allows you to make the most optimal technical decisions are very valuable.
- And also, the BIM project provides a set of data that can be used if necessary, reconstruction, facility, its modernization and even demolition after the end of its life.
In general, everything looks beautiful and rosy, but is it really so? And if information modeling has flaws, then what are they?
According to many of our experts: both designers and builders, the main drawback is that the author of the project, who began working on a specific program, becomes, in fact, its hostage. The reason is that when transferring information, for example, from Autodesk to Graphisoft, a significant part of the data is lost.
- And this despite the fact that BIM software developers guarantee a free exchange between design programs. There are other shortcomings that are expressed in the unsatisfactory connection of the visual construction with the calculation complexes.
- When modeling buildings to be repaired, it is quite difficult to enter information on structural defects requiring reinforcement of buildings into the system. Skepticism is also caused by the fact that working drawings often have to be finalized manually, although the program seems to have to issue a set of working documentation automatically.
Note! Some users of BIM software also claim that the complex requires a lot of time to set up and create a database. So the creation of an information model of an object is a rather long and laborious process, which is only advisable to carry out when implementing large-scale projects.
As for the construction of small facilities - and even more so their demolition, the application of BIM technology will only delay the time and, accordingly, increase the cost of the project. Given that many managers prefer to conduct training of specialists without spending time on this, and not paying for processing, but simply imposing additional responsibilities on their subordinates, company employees perceive innovations negatively.
Already during the development of pilot projects created as part of the state program, a decrease in the productivity of employees was noted. So, most likely, waiting for the large-scale application of the new design technology soon, hardly makes sense. Although experts are unanimous that, despite some difficulties, the process of development and implementation of BIM-technologies is irreversible.
