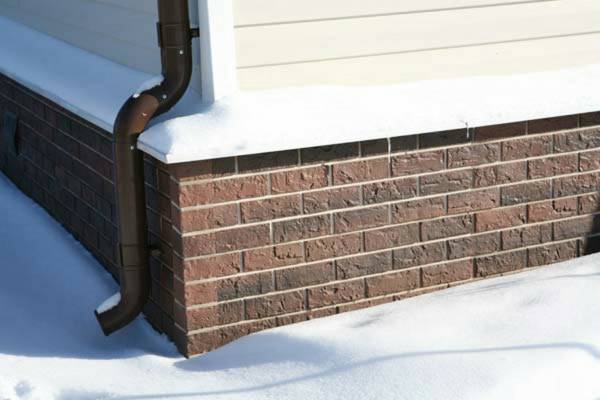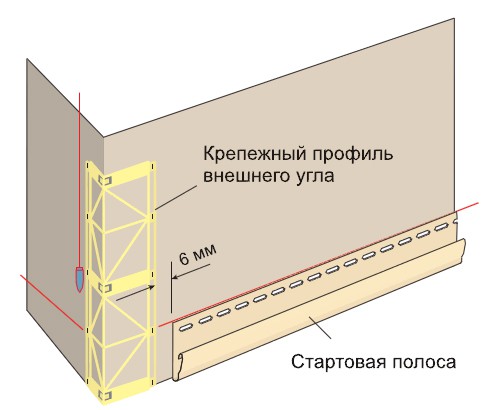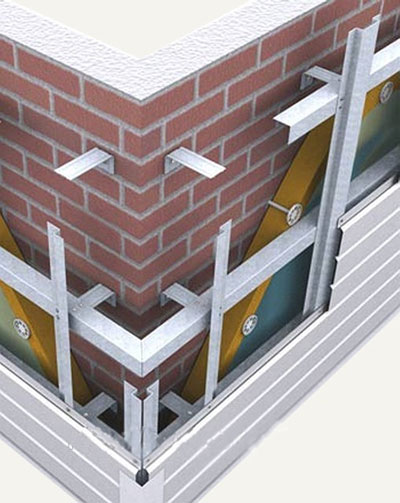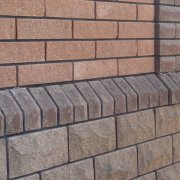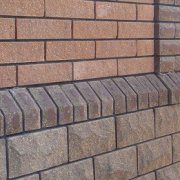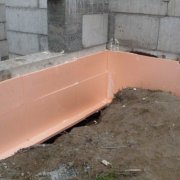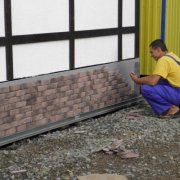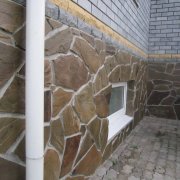Siding the basement of the house: the correct execution of work
Finishing the basement of the house with siding is increasingly common. Many people prefer to make it and not use traditional brick.
There are pros and cons for this. This topic will be devoted to the article.
Instructions will be offered on how to properly finish the house with basement siding. You can view photos and videos on this topic.
You will learn all the nuances of this work.
The content of the article
Advantages and disadvantages of such a finish
Let's look at what attracts this material. And is it worth it to use when performing work.
So:
- This material perfectly tolerates temperature changes and external influences. The temperature regime of use ranges from -50 and +30 degrees.
Suitable for finishing external surfaces of any type of structure; - The front part is finished with resistant materials that make the structure durable;
- There is the possibility of additional insulation than lowering the cost of heating;
- Home decoration basement siding has an attractive appearance, and you can choose the right color and texture;
- The basement siding decoration is not heavy and therefore you do not need to worry about strengthening the foundation.
And this is important. This is not small money; - Not complicated and quick installation also attracts consumers. This can be done by almost any person and without any outside help;
- The price of the material is not high and almost anyone can afford it.
But before buying material, you should think about the disadvantages, which also exist:
- Such a facing will significantly increase the dimensions of the basement department. Mounting is performed on the frame, which will increase the area.
The minimum installation distance will be about 10 cm. The unevenness of the base plane will greatly affect this;
Attention: When buying, you should pay attention to the manufacturer. Choose already known.
You should not shop for material not known from Chinese manufacturers. These products may be harmful to your health.
- If the attachment is not correct, condensation can occur, which is harmful to the base wall and can cause fungus.
We make the installation of basement siding
If you chose this particular decoration option, then we offer the correct installation, which is done according to certain rules and all the rules for fastening should be followed. This will significantly extend the life of the entire cladding.
Surface preparation
From this point, the finish begins. If this work is not done correctly, then you risk redoing everything after a short period of time.
This work can significantly extend the life of the entire structure and save you from many troubles.
So:
- Wall decoration basement siding begins with the proper preparation of the base plane. First, remove all previous coverage.
You just need to remove it with a metal brush. If it does not hold tight, then take a hammer and a chisel and upholstery; - Now you need to treat the surface with an antiseptic, which is available on the market. Make it a must;
- And now apply a layer of primer to the plane.
Installation of basement siding
Finishing the base with siding with your own hands is done on the crate, which will hold the weight of the entire structure and form the correct geometric shape. Therefore, this is a responsible job.
It should be installed as follows, if the winters are not cold, then you can install directly on the ground. If the cold is long and long, then it is worth lowering it below the ground level by 15 cm.
Attention: When you make a marking to install the cladding, one detail should be taken into account. The floor line should be blocked by a heater.
This is the so-called dew point. This is worth remembering. Otherwise, the effect will be the opposite.
So:
- The most basic issue is the installation of the first panel. It must be fixed extremely evenly and parallel to the ground.
To do this, do so. Put a mark on the wall.
After that, it must be correctly transferred to other planes. If the line is not even, then the whole structure will then have an irregular geometric shape.
Therefore, to transfer risks, it is necessary to apply a hydraulic level, which you can purchase or do it yourself in advance. Move the mark; - After this, it is necessary to connect the lines and mark the contour of the fastening. To do this, you can apply kapron thread and just beat off the installation level;
- We fasten the starting rail according to the made line. After its installation, we fix the outer and inner corners in the corners of the room;
- Installation of panels is done with steel nails, which have a length of 30-40 mm and a wide hat. But a more reliable fastening is done using self-tapping screws, only at the same time it is worth using a press washer. Such a connection will be more reliable;
Attention: When making the connection, it cannot be made very rigidly; maintain a gap of the order of 1.5 mm. The connection is made only through special holes that are on the panel.
This is done specifically so as not to be damaged by heat stroke. The same thermal gaps and make at the corners of the structure. They will be hidden by special overlays.
- After installing the battens, insulation is fastened. Just do not forget that first waterproofing is installed and only after that the installation of insulation panels is carried out;
- Installation should begin from the left edge. Moreover, if you are doing an imitation of brick laying, you need to trim the panel along the left edge to get a smooth edge;
- After that, the panel is placed in the start panel and the platband in the form of a corner, after which fastening to the rail is done;
- Thus, the fastening of the following panels is also done;
- The last panel rarely comes in completely, so you must first attach and mark it up. After that, cut to the desired size and then insert into the corner and fix;
- After finishing, we fasten the finishing strip.
Siding made basement. Now you can apply a protective coating.
To do this, it is better to use wax formulations. They repel water and retain coverage.
It should be applied before the winter period, this will significantly extend the life of the entire structure.
