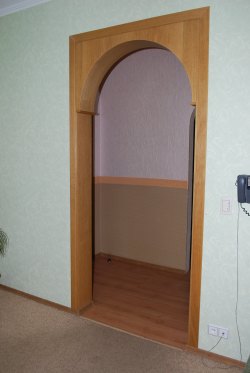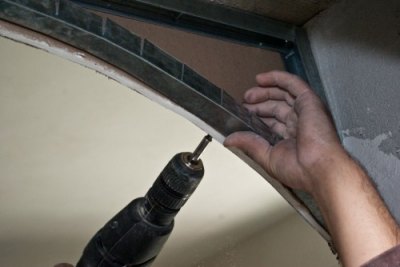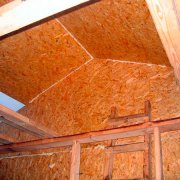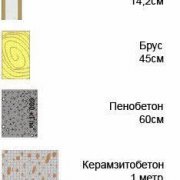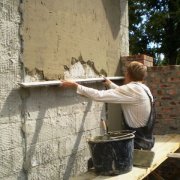The question of “turning” the doorway into an arch
Hello. The answer to your question depends on what kind of arch you want, because it should fit into the style of adjacent rooms - the kitchen and the hallway or corridor.
The easiest way is to order an arch made of wood or MDF according to your size, as in the picture below.
But she is not very suitable for modern interiors. If you want to do it yourself, the most affordable material for this is drywall. Then you can finish it to your taste in any style - paint, wallpaper, veneer with artificial stone, brick or mosaic.
But first, make sure that the height of the opening allows you to mount the frame in it without compromising visual perception and ease of use, since the rounded corners, the thickness of the profiles and the drywall itself will “steal” its usable volume. If the wall is not supporting, the opening can be increased in height.
Well, actually the instruction:
- Decide on the radius of the arch by inserting a strip of any flexible material into the opening opened from the door frame. Mark its top point and the points on the sides from which the bend will begin.
- In the upper part of the opening, fix the guide profiles to the marked points. You should get two U-shaped structures, each of which is fixed along the edges of the slopes with an indent from the surface of the walls equal to the thickness of the drywall.
- Make two arcs from the same profiles. To do this, cut a profile segment equal to the length of the arc, cut along the side faces to the very base with a step of 4-5 cm and bend along the desired radius.
- Fix the arcs in the opening by connecting their ends with screws with the ends of an existing U-shaped frame.
- Cut out the drywall sections of the arch. First, prepare two rectangles whose length and width are equal to the frame parameters, then in the lower part draw a curved line of a given shape and cut the arc with a jigsaw.
- Fasten the received parts to the frame in the opening, first on straight sides, then to the curved profile, connecting their edges.
- Now measure the thickness of the arch and the length of the arc, and cut a rectangle of the appropriate size from the drywall.
- Moisten the resulting part with water from the wrong side and make a lot of holes with an awl in a cardboard layer so that moisture penetrates the gypsum. It is more convenient to use a special needle roller for this.
- When the strip gets wet and becomes flexible, give it the desired shape and wait for it to dry. You can immediately fix it in place using tape. After drying and gaining initial stiffness, the curved part is screwed to the arcs of the frame with screws.
This is followed by putty and finish. Information about the technology of these works can be found in the relevant articles on the site.
