Facing a wooden house: what to choose
Structurally, wood is not used in all regions - the delivery of construction wood is too expensive. The problem of creating the appropriate exterior is solved by the exterior cladding of houses with wood.
And it doesn’t matter what material the walls are made of. But if you are a happy owner of, for example, a log house, you will certainly have some questions.
One of the most pressing tasks facing the owner is the insulation and facing of a wooden house. And we will try to help solve this problem.
The content of the article
Tree house
From ancient times were built in Russia wooden houses. This was the only material available for many segments of the country's population, the vast wealth of which was vast forest land.
This material has not lost its relevance today:
- They build wooden houses, mainly in the middle lane and the northern regions of our country. The winters are severe, and to live comfortably in the house, it needs to be insulated.
This process is inextricably linked with the decoration, but before giving any advice, you need to consider each specific situation. - The technology of exterior decoration works differs, depending on the design features of the house: log, beam, panel, frame-panel. In this regard, the wall cladding of wooden houses can have a wide variety of design options.
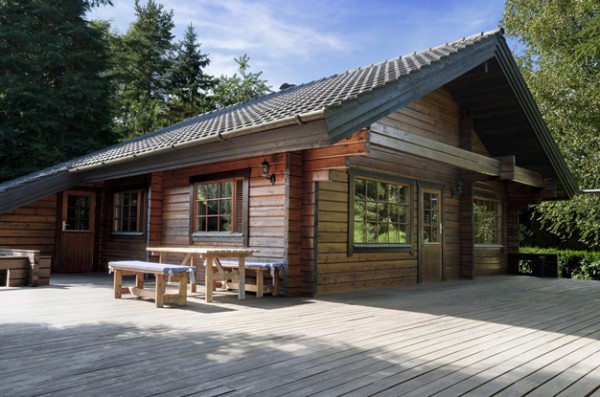
- If we talk about timber and log houses, then in their construction mainly calibrated wood is used. This means that all material corresponds to precisely defined sizes and shapes, without any deviations.
- A felling made of such wood has clear geometric shapes, the surface of the wood is even and smooth, and does not need additional lining - just antiseptic impregnation and staining is enough. In the photo above you see a beautiful facade of a house made of calibrated timber.
- But beautiful walls also need insulation. The owner can decide on which side: internal or external, it will be produced.
Most often, houses made of calibrated wood are insulated from the inside, leaving the facade in its original form.
It is a completely different matter when a house is built of logs (seeDecorating a house from a log: distinctive features), from which only the bark or uncut beam has been removed. Such facades without decoration will look unpresentable.
In this case, the outer cladding of wooden houses must be performed.
Getting to warming
Wood impregnation with antiseptics is still under construction. If this is not done, then it will not be possible to qualitatively process the already erected walls: the places of corner joints and various joints will be inaccessible.
So:
- Given that the priming has already been done, you just have to choose a heater, a variant of the decorative coating, the necessary accompanying materials, and proceed to finish the facade. Facing the walls of a wooden house, its nuances, will depend on the type of decorative coating that you prefer.
Most often, in this case, materials are used that are mounted on the frame according to the system of ventilated facades. - The frame can be mounted from a metal profile, or you can use the bars and rails. Consider the option of wall insulation on a wooden crate.
A small instruction on how to do this work with your own hands will not hurt you. To consolidate the information, we recommend watching the video. - So: before determining the necessary cross-section of the bars, you must know exactly the dimensions of the insulation. And they, in turn, are calculated based on the climatic zone and the thickness of the insulated walls.
In cold climatic zones, they often carry out double insulation on one side, or make thermal insulation both from the facade and inside the house.
- The procedure for creating ventilated facade on a wooden base, includes: marking, installation of a waterproofing roll membrane, installation of a crate, insulation, vapor barrier and decorative coating.
- Thermal insulation materials, which can be seen on sale today, confuse many customers with their diversity. Some people prefer to insulate the facades with foam.
The main criterion for choosing this material, in this case, is its low price.
Note! Polyfoam is extremely combustible, and given the fact that wood also has this drawback, it is undesirable to combine them in one design.
- It is better then to use plates of extruded polystyrene foam. This material is similar to polystyrene, but is produced using a different technology, and has a fairly high resistance to fire.
- Various types of mineral wool are very popular among the population: stone, basalt, fiberglass. They are made with different thicknesses, in rolls and plates, with a foil-coated top layer.
Such a insulation coating allows you to do without installing a vapor barrier. - The only negative of organic heaters is that they have a limited service, as they lend themselves to decay. In addition, mineral wool is attractive to rodents, which also creates a certain problem.
- To avoid such problems, it is better to use vermiculite plates or one of the new generation of polymer insulation materials that are not afraid of humidity, high temperatures, or rodents for thermal insulation of external walls. Plate options for vertical installation are much more convenient to use.
- The step of the crate belts should correspond to the width of the plate, or be 5-7 mm less. In this case, the insulation is as tight as possible, without gaps will go into the cell. If the height of the bars of the lathing exceeds the thickness of the heat-insulating layer, a gap is formed under the casing necessary for ventilation of the facade.
- If the insulation and bars are at the same level, to create a gap, you will have to mount a counter-crate from the rails, as shown in the diagram above. It is to her that the decorative coating elements will be attached. Their choice can also be very different.
Sheathing
The most logical option, in this case, is the wooden cladding of the house. This concept refers to several varieties of finishing materials.
So:
- It can be various types of lining, wooden siding, front and deck boards, wood-polymer panels. Houses with wood cladding always look harmonious, and no matter what material they are built from.
- With the same success, with the use of these materials, the cladding of houses inside is carried out: wooden, brick, block. Each type of coating has its own fastening method: for lining - tongue-and-groove, for panels lock joints, the front board is fixed using special fasteners.
- In each case, its own installation instructions are required. Indeed, many materials have several possible installation options: horizontally, vertically, with a gap, and so on.
Wiring diagrams are most often attached to a set of material upon purchase, and it will not be difficult to understand them. - The same can be said about other types of siding panels: aluminum vinyl, fiber cement.By the way, many of them imitate wood, and not only in texture.
There are options for panels with the shape of a block house, imitation timber. A similar cladding of a wooden house is in the picture below.
- It would be wrong to think that facing the facade log home it is possible only by paneling or a board. It can be finished as you like: plastering on insulation, tiled with tiles or stone, decorative bricks or blocks.
- Tile lining allows a rigid and even surface of cement-bonded or OSP slabs mounted on a wooden crate. They themselves have heat-insulating properties, and if desired, you can lay the insulation inside.
Thus, you will actually get double insulation, plus a quality base for the installation of the facing material.
- When decorating the facades of two-story houses, different types of finishes are often used for each floor. Especially when facing an old wooden house.
In this case, the first floor can be finished with stone, as in our example, or with ceramic tiles. - Similar measures are used to increase the rigidity of the walls. This will be facilitated by the lining itself, and rather strong plates, which will serve as the basis for it.
- With expanded clay concrete cladding blocks and decorative bricks, everything is somewhat more complicated. The weight of such a cladding may be unbearable for the foundation of the old house.
It must be dug up to make sure that there is enough space to support the brick or block.
- If necessary, first topping up the foundation, and after a full set of concrete strength, proceed to facing. On our website there is a detailed article telling about the decoration of facades with decorative bricks.
- The design of the facades of village log houses often comes down to their painting, decorative cross-stitching of inter-crown seams, and carving. But, cladding of village houses can be done in a more modern way.
For example, by finishing them with thermal panels. With their help, you can create a beautiful and warm facade with the texture of stone or tile, as in the example below.
- Warming and finishing of the walls of frame-panel houses is carried out in a completely different way. Here, the construction technology itself is different.
There are several types of frame structures, but the essence of wall construction is that the frame is first mounted from frames or racks. - The space between them is filled with rigid structural material, or thick insulation. On top of it, a crate of planed board 20 * 100 is mounted, then a windproof membrane and a counter crate of bars 45 * 45. And it is already being lined with one of the above methods.
- The half-timbered style is one of the most attractive in architecture. It originated from the eponymous European style of building frame houses using a certain technology.
There is also a frame, only a metal one, the cavity of which is filled with brick or stone. The lines of racks and frames of the frame, in this case, remain in sight, as if outlining the facade. - Wooden frame houses have no relation to the half-timbered houses, of course, but the facades of such houses are often finished in this style. To do this, on a counter-battens, wood-polymer plates are mounted, painted, and the joints are closed with decorative strips.
With their help, on the facade you can perform any kind of geometric pattern. In the photo below you see a wonderful example of such a facade decoration.
This design of the exterior walls of the building cannot but please, and few will leave anyone indifferent.For this reason, such decoration is often performed not only outside but also inside the house: everything is simple and tasteful.
Try and you do something similar, and your house will be admired by guests, and passersby will admire.
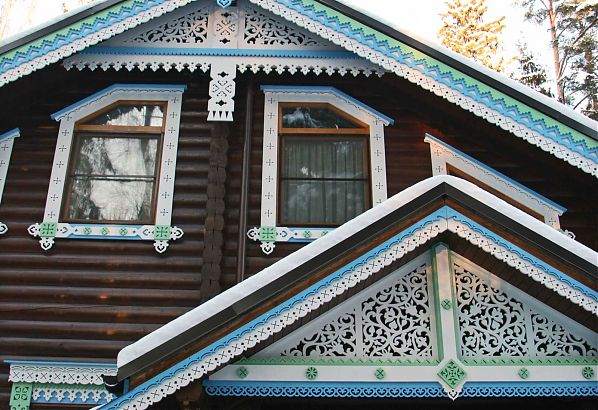
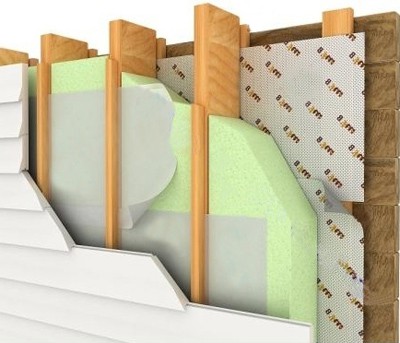
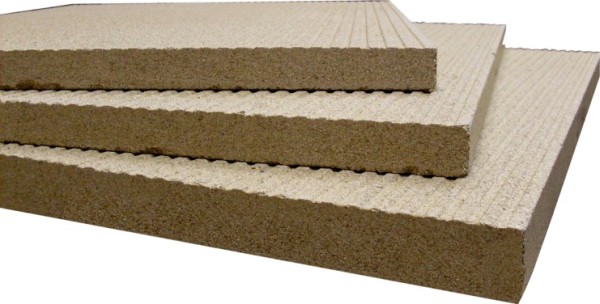
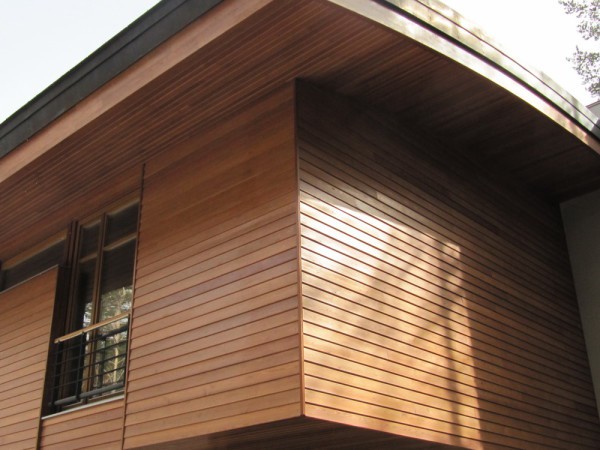
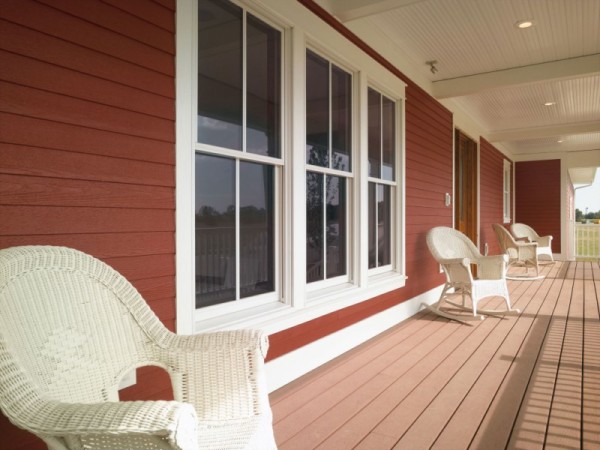
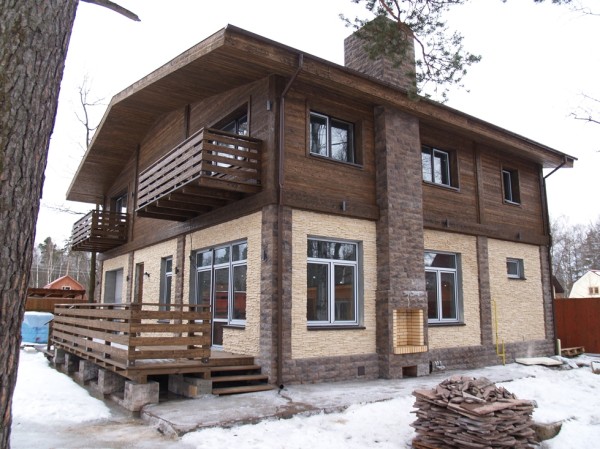
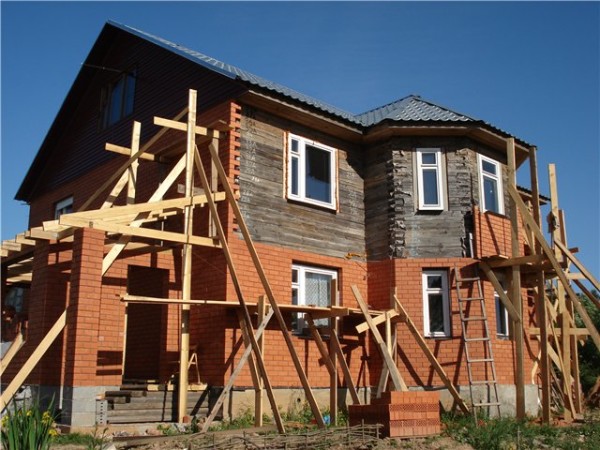
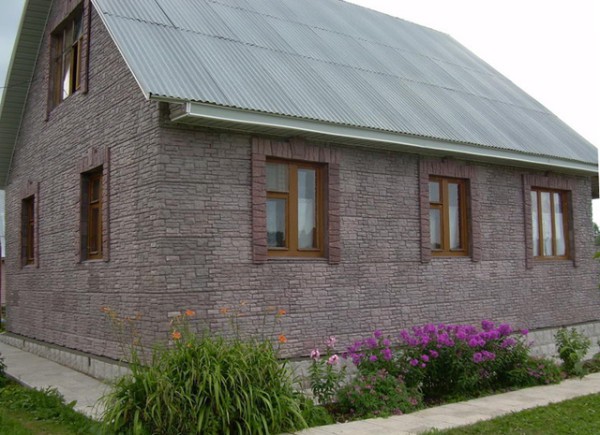
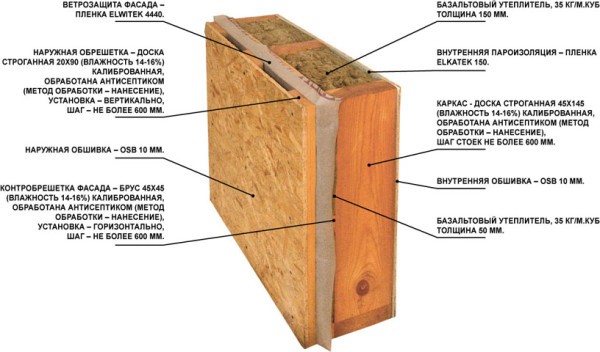
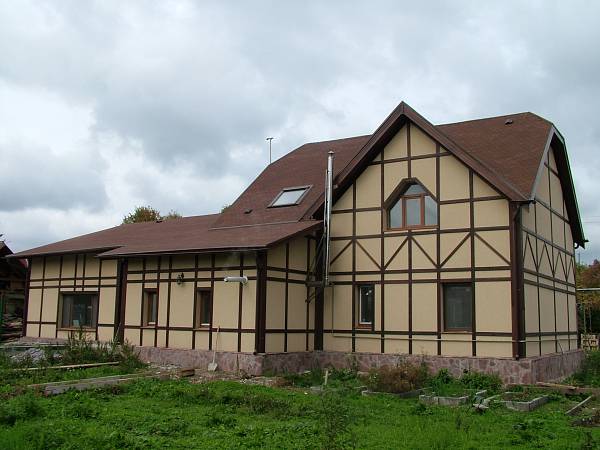

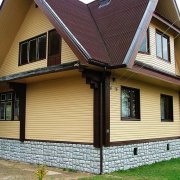
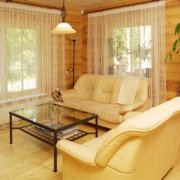
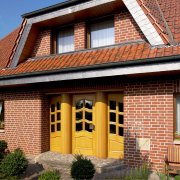
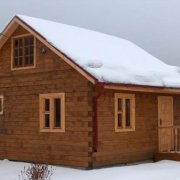
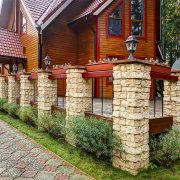
Facing a wooden house, best of all, with a wooden block house. First, 30 mm thick boards are nailed vertically to the facade, so that the external walls are ventilated and moisture does not accumulate in them. Then, vapor barrier and cladding frame boards are fixed on them, the distance between them is equal to the width of the insulation. They put mineral wool plates, on top of them they close them with a wind barrier, pressing it with a counter rail, which creates an air gap between the insulation and the lining. A block house is attached to them, starting from the bottom up.