Attic finishes: making the right choice
Attic is, in fact, an attic. It differs from the usual attic in that it is located in a building with a pitched roof, consisting of: one gently shelving roof, and the second - its steep parts. They give the house an additional area that can be used for living space.
This roof design was developed by an architect from France named Mansard, from which the word "attic" was formed.
In those days, these premises were the abode of students, the impoverished creative intelligentsia, and servants. And all because the attics were not insulated, and were poorly protected from moisture.
But the situation has long since changed: thanks to the development of the construction industry and the latest design developments, the attic space has become a full complement to the residential building. Now in the attic area you can arrange almost any room, even a kitchen and a bathroom.
Naturally, this will depend on how the decoration of the attics, and the choice of materials. But before you finish the attic from the inside, you need to consistently perform several preparatory work, which we will tell you about now.
The content of the article
Preparation for decoration
A well-made roof of the building does not guarantee that it will be warm and dry in the attic. To achieve this, all its surfaces must be insulated.
The technology of these works will depend on whether the external thermal insulation of the roof was made during the construction of the house:
- If yes, then it will be easier to additionally insulate the slopes: you can simply hem them with fiberboard, clapboard or drywall, laying a thin layer of polyethylene foam or isolon under the crate. It is better to use foil options, they prevent the formation of condensate.
- Well, if the roof slopes were not insulated, you will need to do this work from the inside. Then warming and finishing the attic will require successive laying of several layers, the first of which will be a waterproofing membrane.
- The waterproofing film is fixed with counter rails directly to the wooden roof lathing. Only after that it will be possible to lay a stand of thermal insulation.
To warm the roof slopes, it is better to choose a soft, and as thick as possible, rolled insulation. - Plate materials are not very suitable for this, especially if the roof is hipped or with a different complex configuration. They are best used for wall insulation.
- The method of attaching the thermal insulation layer depends on the roof structure. If there is a small step between the rafters, you can choose a material whose width is slightly larger than this distance.
Then the insulation fits snugly between the rafters and does not need additional fastening.
- When the distance between the rafters is large, bars with a small cross section are used to fasten the insulation. In this case, first a wire is fixed between the rafters, fixed by self-tapping screws, and a heater is already laid on it.
It’s best to watch a video on this topic. - If you will use ordinary mineral wool, then on top of it you will need to stick a vapor barrier film, and only then fasten the entire structure with bars. It is much easier to use a material with a finished vapor barrier.
- By warming the walls of the attic, you can do without a waterproofing layer, but only if you use foamed polyurethane materials as insulation.
- Mineral wool tends to get wet and rot. Polyfoam for this is better not to use, because it is flammable, and when burned is quite toxic.
- It is very good if there is a gap between the waterproofing and the insulation providing ventilation of the insulation. Carrying out the work with our own hands, we do not forget that all wooden structural elements must be treated with an antiseptic composition.
- If your house has had external wall insulation, then the gables of the attic will not need to be insulated. But the floor is still better to insulate, especially if there is a sleeping room in the attic.
- For floor insulation it is better to use loose insulation: expanded clay or crushed polystyrene chips - this is very convenient, and the cheap price of the material can significantly save the budget.
- The floor is covered with plastic wrap, wooden logs are mounted, and insulation is poured into the resulting cells. From above it is poured with liquid cement mortar, in which the reinforcing mesh is recessed.
On the Internet there is a more detailed instruction on the device of this gender.
When the mortar is set, it will be possible to make a screed, and the floor will be ready for further finishing.
This method of floor insulation creates excellent sound insulation, as well as reliable waterproofing of the room. You can even arrange a bathroom or kitchen in the attic without fear that the water will flow down.
An example of finishing the attic floor under the bathroom in the photo above.
Attic trim
Naturally, the interior decoration and insulation of the attic depend on how you use this room. Most often, in the attic space they arrange a living room: a bedroom or a nursery, although there are exceptions.
Attic wood
Reflecting on the question: “What is the best way to finish the attic?” - you begin to sort through all the possible options. And the first thing that comes to mind is a tree.
Most likely, this association arises because the roof supporting structures are made of this material.
- In addition, the wood trim of the attic creates additional thermal insulation, as well as a unique microclimate filled with woody aroma. With the remarkable properties of natural wood, no other type of finishing materials can argue - this is a fact.
- Clapboard, which is most often used for finishing work, is the easiest option for lining.
There are five types of profiles for this board, and several sizes. Its installation can be done in various ways. - The location of the board on the surface can be horizontal or vertical, diagonally, in a circle, herringbone. This creates a specific pattern, and breaks the monotony of the surface.
- Using the lining as a finishing material, it is possible to zone the attic by coloring each zone in its own color. The picture above is a very good example of such an interior solution.
Columns with beautiful finishes play a significant role in this.
- Finishing the attic with wood can be done in another way - using wooden panels. They can be made of solid wood, as well as represent rack panels from the same lining.
- These may be variants of MDF coated with wood or bamboo veneer. As a budget option, laminated and veneered fiberboard panels are used.
Wood panels are good for wall decoration, and for the installation of suspended ceilings. - The attic is finished with MDF panels if this room is used as an office or a room for playing sports. In dormitory rooms, such lining is not accepted - the interior will be associated with some office.
Therefore, they are combined with other types of finishes, such as wallpaper, decorative plaster and painting.
Few people know that a new finishing material has appeared in the construction markets - wooden wallpaper. They are a set of panels of profiled wooden elements glued to the base.
For the production of these wallpapers, mainly coniferous wood is used. Their thickness does not exceed two centimeters, with a width of 1.2 meters and varying from two to six meters in length.
Such panels are glued to the wall, like ordinary wallpaper, and allow you to quickly and beautifully finish a room under a tree.
Ceiling beams
Ceiling beams can also become the main decoration of the attic interior. Depending on the roof structure, these beams can be load-bearing, rather than hollow false beams, which are used in the premises of the first floor.
So:
- The rafters can also play this role - it is enough to carefully decorate them. The above examples of attic floor decoration using ceiling beams clearly show how beautiful and original it is.
At the same time, decorative wall decoration can be the simplest - beam structures, which necessarily have a contrasting color in relation to other surfaces, attract all attention. An important role in such an interior is played by original ceiling lights in harmony with the beams.
Plasterboard constructions
As we have already said, in the space of the attic there is nothing that could interfere with the implementation of any design: partitions, columns, arches, suspended ceilings. The main thing is to be spacious.
You can divide the room into zones using any of these elements.
So:
- The fine finish of the attic, lined with drywall, can be a surface painted with acrylic paint, pasted over with wallpaper. Often the attic has a good height - this is what most apartments in high-rise buildings lack so much.
- Sometimes it even needs to be hidden, so suspended plasterboard ceilings can have several levels and recede from the base surface not by 10-12 cm, but much more.
- In design projects, in the attic, there are even stretch ceilings. On the top photo, drywall walls and a milky stretch glossy ceiling create a beautiful living room interior.
This contributes to good natural attic lighting. - Not all attic rooms have enough windows. If windows are not provided in the slopes of the roof, and there are only small windows on the pediment walls, in terms of lighting, you have to rely more on lighting devices.
That is why the attic finish is fine, done mainly in bright colors. Only some interior elements can be dark.
The above example shows a very popular technique for wall decoration, as a continuation of the ceiling. It looks like this: along the head of the bed, which faces the wall, paste a strip of wallpaper with a thick pattern.
The pattern usually contrasts with a light surface and visually stretches the room in height.
Other finishes
Designers constantly give out ideas that may seem unusual. But that is what distinguishes the designer finish.
And often, for the internal arrangement of attics, they use those materials that are intended for the exterior decoration of facades.
So:
- These include materials such as vinyl and aluminum siding, various types of composite panels, HPL plastic panels. Some manufacturers even offer complete options designed specifically for attic finishing.
- Such kits are made for a specific object, according to preliminary measurements - this is called an individual design. In this case, the fine finish of the attic is an assembly of a certain design, which is carried out quickly, and without excess dirt.
- The attic walls lined with HPL panels look especially good. These anti-vandal facade panels, made of high-pressure plastic, have extraordinary strength, dielectric and thermal insulation properties, and practically do not absorb moisture.
- The production of this material is carried out simultaneously with the pressing of the upper decorative layer. As a result of this technology, compact, non-porous sanitary panels with a strict geometric shape are obtained.
There are options with two-sided finish, and different. So you can create a surface design by simply turning the panel on one side or the other.
We told you about the most interesting options for finishing the attic space, but of course, the choice is only yours.
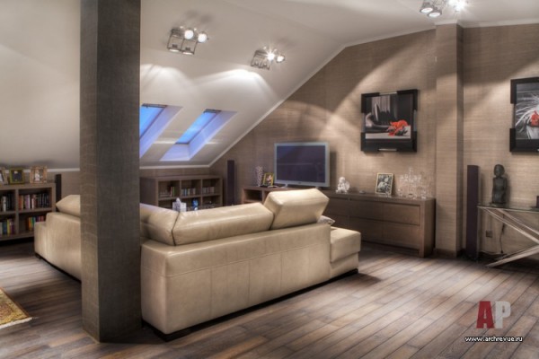
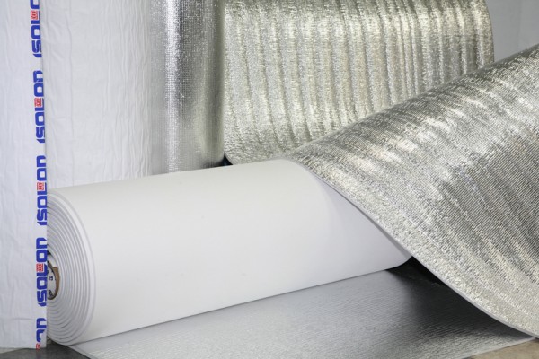
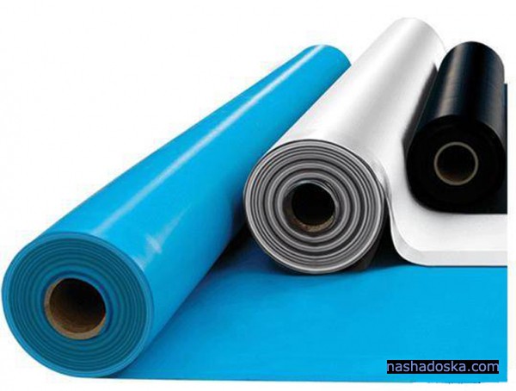
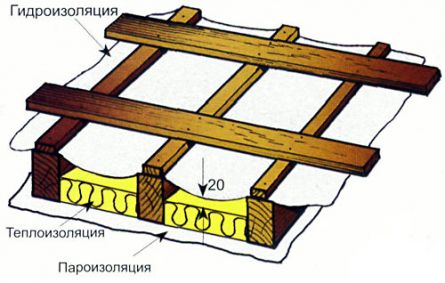
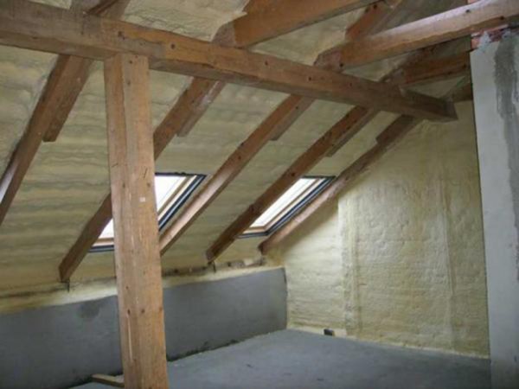
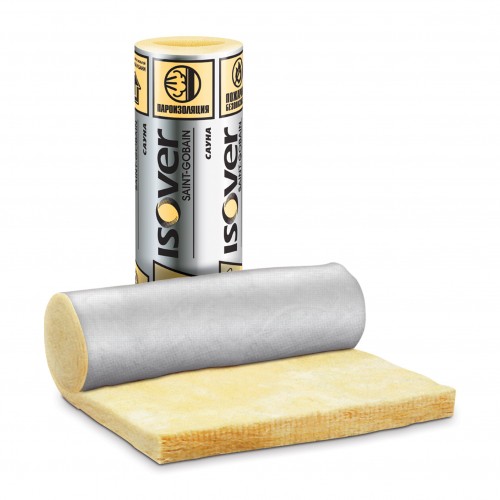
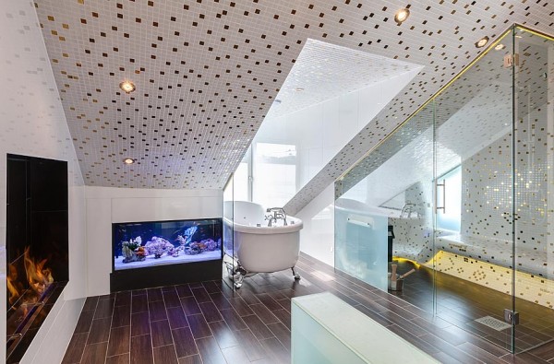
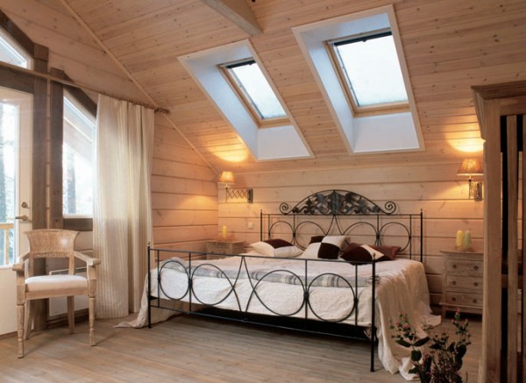
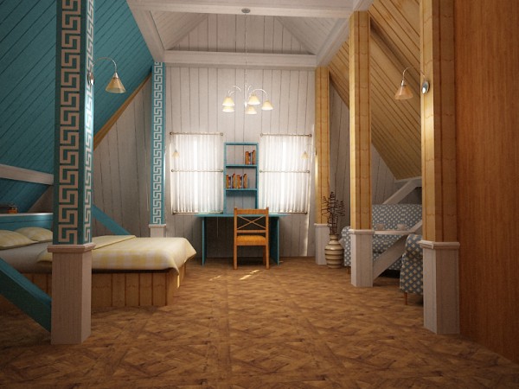
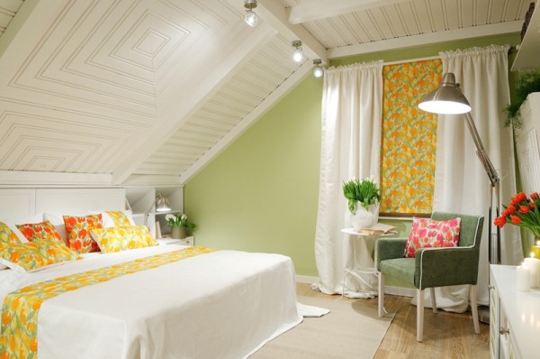
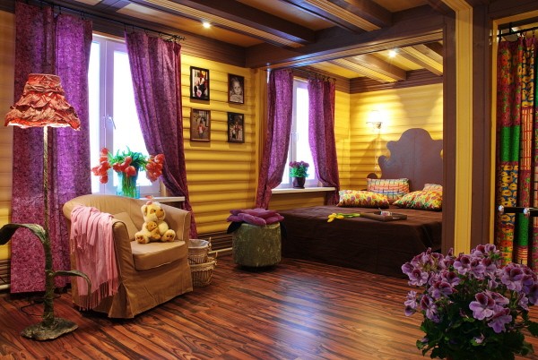
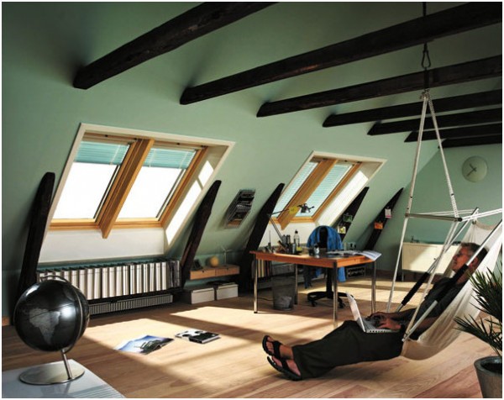
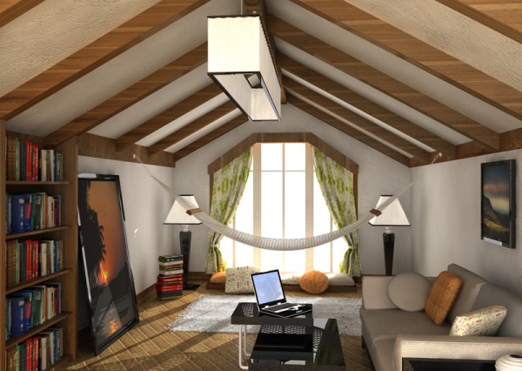
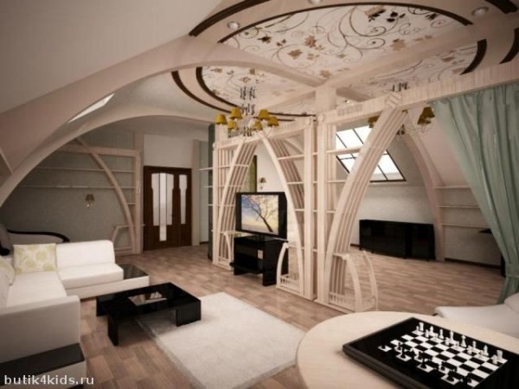
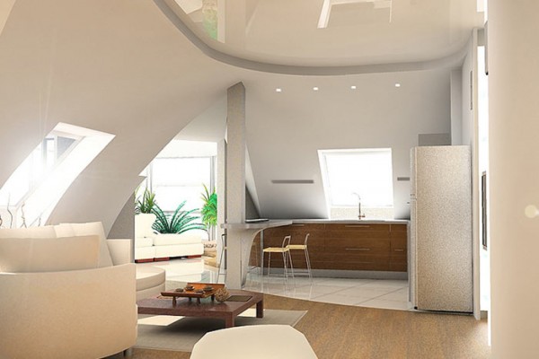
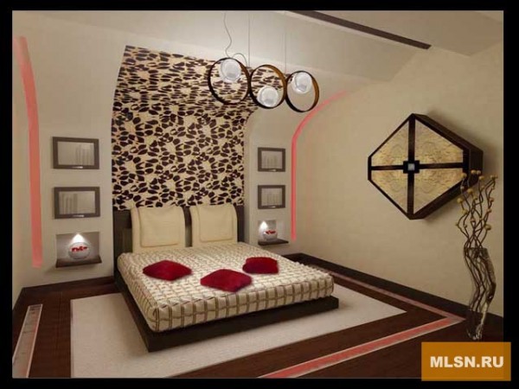
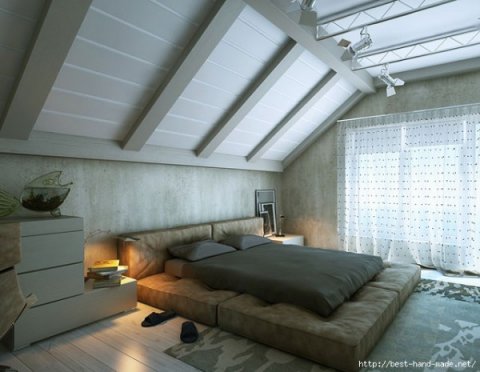
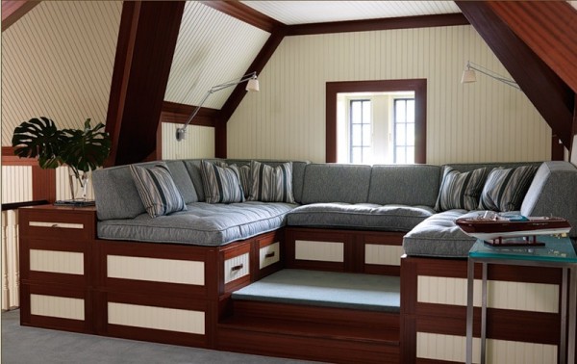
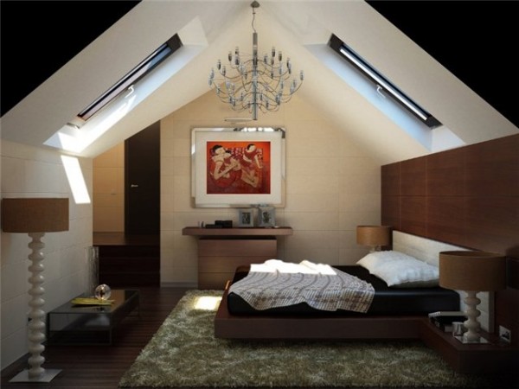

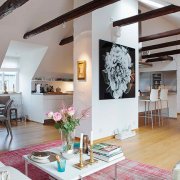
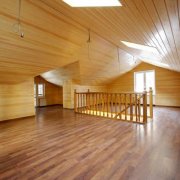
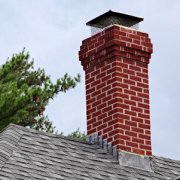
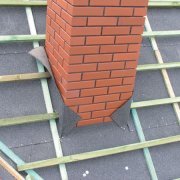
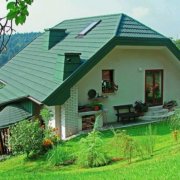
The attic needs to be conceived even at the stage of designing a house, otherwise I wondered with the idea of making a residential attic in a finished brick one-story house. In a detailed study, it turned out that the horizontal bearing roof beams are too low, almost on the chest and floor, or rather, the ceiling is too flimsy and bends when walking. In general, you can’t do a residential attic anywhere.