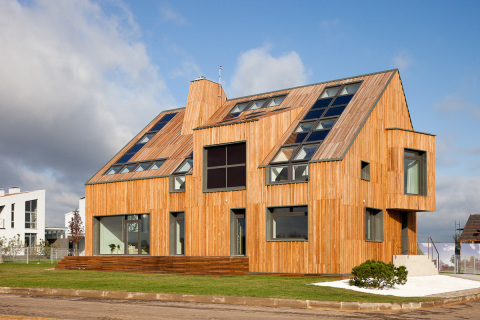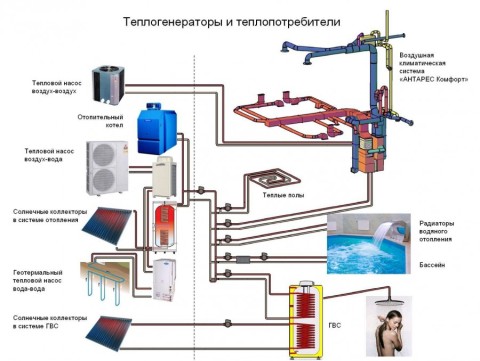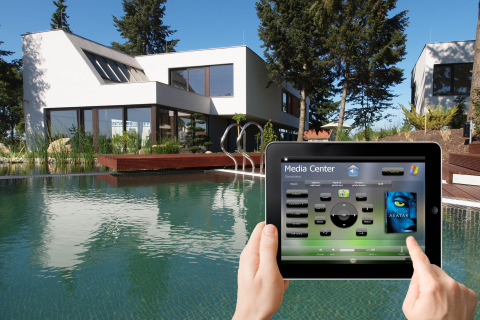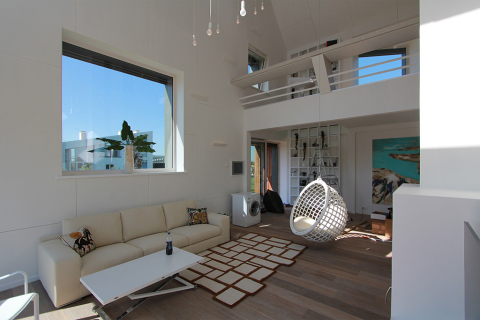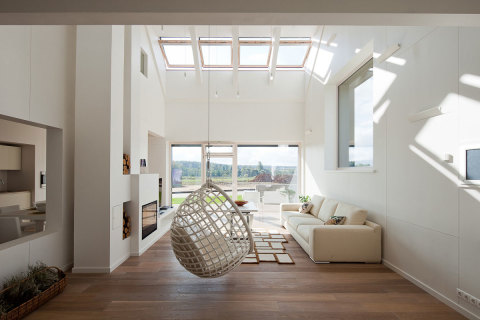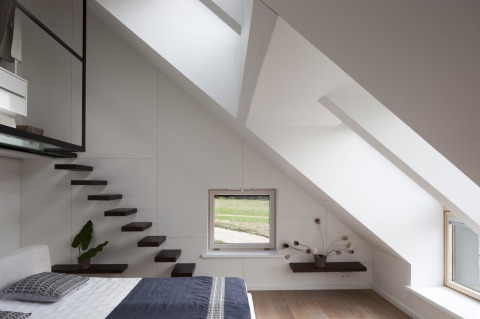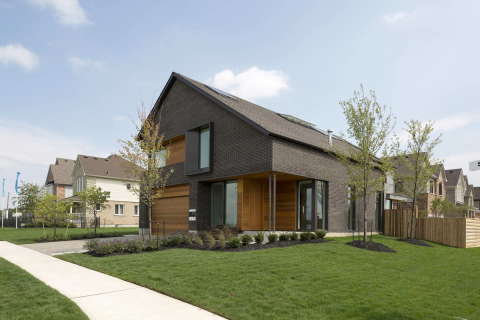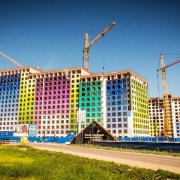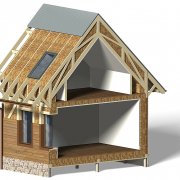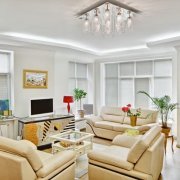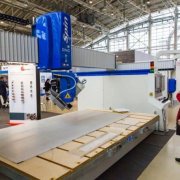Active Home: Innovations in Cottage Construction
Just a few years ago, in one of the cottage villages in the Moscow region, a presentation of a fundamentally new project took place, the development of which was carried out according to the European architectural concept called Active House. The main goal pursued by its creators is a demonstration of advanced engineering technologies that allow the construction of suburban real estate in accordance with international environmental standards. And of course, his most important task is the desire to create the most high-quality conditions for human life. Therefore, we can say with full confidence that the creation of the Active House is nothing more than a huge and confident step into the future.
The content of the article
Ways to solve complex problems
Realizing their idea, the creators of Active House sought to prove that for a residential building it is important not only to reduce energy consumption, but also internal comfort, a balanced microclimate, harmonious architecture and design. Experts believe that for our country, this project is just a find, because it contains technologies that equally protect a person’s home: both from winter cold and from summer heat.
Unusual engineering systems
An active house is a container for quite complex engineering structures, but first of all, it is simply beautiful and cozy. It is comfortable to be in it, and leaving, you will always want to return to it.
- If we focus on the existing standards today, the energy consumption here is reduced by 4 times. This became possible due to the use of construction technology innovative for our country, as well as high-quality thermal insulation.
- As for the indicators of insolation (natural lighting), they generally exceeded the standard requirements by 10 times. A large number of windows of different sizes helped to achieve this result, including in the attic - as well as a panoramic wall on the south side, which at the time of too strong solar activity is automatically closed by a marquise. In addition, all interior surfaces are painted white, which corresponds to the concepts of Scandinavian design.
- Hot water is supplied to the house and it is heated according to the “underfloor heating” system by means of a geothermal heat pump, coupled with solar collectors. For clarity, below is a diagram. At critical values of winter temperatures, pre-heating of the coolant is carried out using electric heaters.
- Through combined ventilation, heat recovery is carried out in the house. When it is hot outside, the air inlet valves open from the side where there is a shadow. This saves the energy spent by the air conditioner.
- With an increase in carbon dioxide in the air, the capture sensor gives a command to open vertical and dormer-windows. When there is no fresh air flow - for example, the weather is calm on the street, the system is triggered to start forced ventilation.
Everyone knows that the heating system violates the microclimate in any room - it dries the air. Therefore, in the active house provides the maintenance of the required level of humidity, carried out by ventilation. And even a fireplace built into the wall between the kitchen and the living room takes oxygen for combustion not from the room, but from the outside.
Automatic control
All engineering schemes do not exist by themselves, but are combined into a single automatic control system under the code name "smart home". It controls not only communication systems, but also measures and corrects humidity, temperature, and the level of carbon dioxide in the air.
- In the smart home system, there are also many auxiliary options with which you can save both time and money. This is a single electronic organism, which, in fact, has unlimited possibilities.
- For example, when there is nobody in the house, the sleep mode turns on: the light goes out and the equipment turns off, the temperature in the rooms decreases. At the same time, video surveillance, security and fire systems are included.
- Automation controls not only the internal space of the house, but also sensitively reacts to sounds and movement in the local area. In the event of an alarm, not only the owner is notified via mobile communication, but also a call is received by the police.
- The owners set the time for returning home. As it approaches, the active mode is turned on, and the rooms warm up to the temperature that was set to the system. She will not only open the gate, turn on the TV or music, but also warm dinner in the microwave for your arrival. The house is equipped with a backup generator, so that power outages are not afraid of him.
- A fairly wide information field has been created around this project, and data regarding Active House monitoring is available to everyone. The cost price of such a house was and remains high, but the companies involved in the promotion of this project in our country are striving to ensure the availability of the project through the use of simpler and cheaper construction technologies.
- No ultra-modern ventilation will help to create a comfortable microclimate if low-quality materials are used in building a house. Today this is a problem, since the products of all the more or less well-known brands are faked.
Sometimes artifacts are made at a fairly high level, and it can be almost impossible to determine from the original. The first, and sometimes the only indicator that reveals the fact of fake, was and remains too low a price. Therefore, when designing an "active home", the closest attention was paid to the selection of materials.
Design and layout of the house
The active house has two floors and a total area of just over two hundred square meters. Below, as planned by the designers, there is a lobby with a spacious dressing room, a hall from which you can get into the living room and dining room. Next to it is a kitchen, a room that can be used as a guest room, and a bathroom.
At the lower level are also located technical rooms with equipment that ensures the functioning of all engineering systems. Since the house is intended for a family with two children, it has three bedrooms located on the second floor. Also on the upper level there is a dressing room and several bathrooms.
A second light is provided in the living room - that is, there is no floor level above it, and the height of the room corresponds to the height of two floors. The ceiling for it is the roof of the building with windows mounted in the roof, one wall is panoramic. This is what provides excellent illumination of the room.
The architecture of the building corresponds to the hi-tech style. The rooms are not similar in shape to the box, but differ in broken lines of walls, ceilings and window openings. The design of each room, as well as the number and shape of the windows in them, are made exclusively, taking into account the purpose of the rooms.
What testing showed
Before giving the house for a family, it was decided to conduct a kind of test drive. It was attended by two representatives of the portal Cottage.ru with their spouses, who were in the house for a day.Given that the test was carried out at the height of winter, it turned out to be unusual for them to have a panoramic wall. However, the impression that the room will be cold due to the large glazing area turned out to be misleading. The issue of heat conservation did not even stand.
The discomfort associated with the panoramic wall also consisted in the fact that the room was clearly visible from the street. The marquise, which drops at the touch of a button on the remote control, helped solve this problem. True, in this case, I had to switch to artificial lighting.
Note! People who tested said it was controversial to choose a white color for painting the interior. On the one hand, the house is spacious and bright, and on the other hand, the eyes clearly lacked contrasts, which is why they began to get tired after a few hours. This is a significant design flaw, but it is very easy to fix using the same textiles.
- The amazing sound insulation of the house, excellent acoustics in the rooms were also noted.
- And most of all, such functions as automatic adjustment of temperature and humidity, opening and closing air vents, curtains and marquises have gained recognition. Residents of the house like the fact that the systems work automatically, and do not require the maintenance of time and energy.
- As for the technical side of the issue, the testers rated the equipment of the house according to the highest level.
Regarding security, they agreed that such a house is not very suitable for living with small children. The reason for this was a staircase with cantilever steps and without a railing. The fencing of the balcony of the second floor, in which there are large gaps, did not cause delight.
As for the home control system, complex automation can scare adults rather than the younger generation - after all, modern children find a common language much faster with any technique.
What about today?
Today, Active House has passed the test of time, and the company of the same name offers the consumer a full range of services for the design of such houses, their construction and maintenance. It produces not only the creation of a house project, which in appearance, layout and design may differ from the option mentioned above, but also receives all permissions and approvals - up to state examination.
The organization is a general contractor, and performs a full range of preparatory and installation work. The scope of her responsibilities also includes installation, start-up and configuration of systems, and service throughout the entire life cycle. Such a project can in no way be standard, it is being developed from scratch. Starting to create it, the designers study the landform and climatic features of the area - including the wind rose.
In accordance with these data and selected construction technology. Most often, the choice falls on the frame option, which is best suited for construction in cold regions. In countries such as Iceland, Finland, Canada, Denmark, frame houses have been built for more than a century.
Multilayer structures can reduce construction costs by offsetting equipment costs and provide the most effective level of thermal insulation. Well, the shortcomings that were noticed during testing were taken into account and eliminated - especially since some of them are solved in the process of interior decoration.
