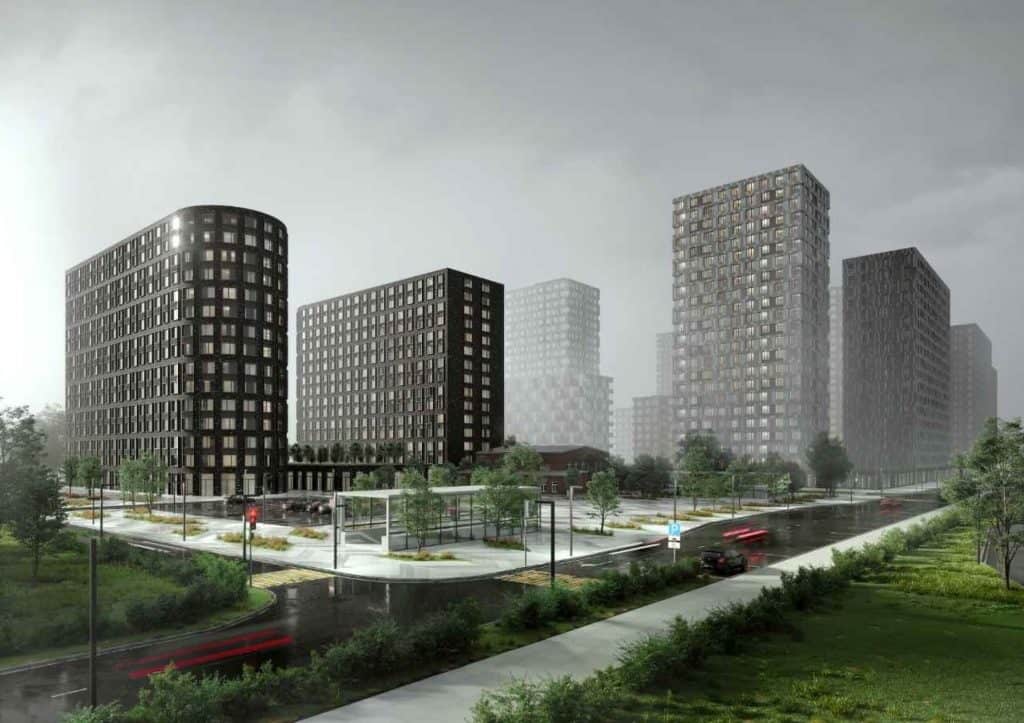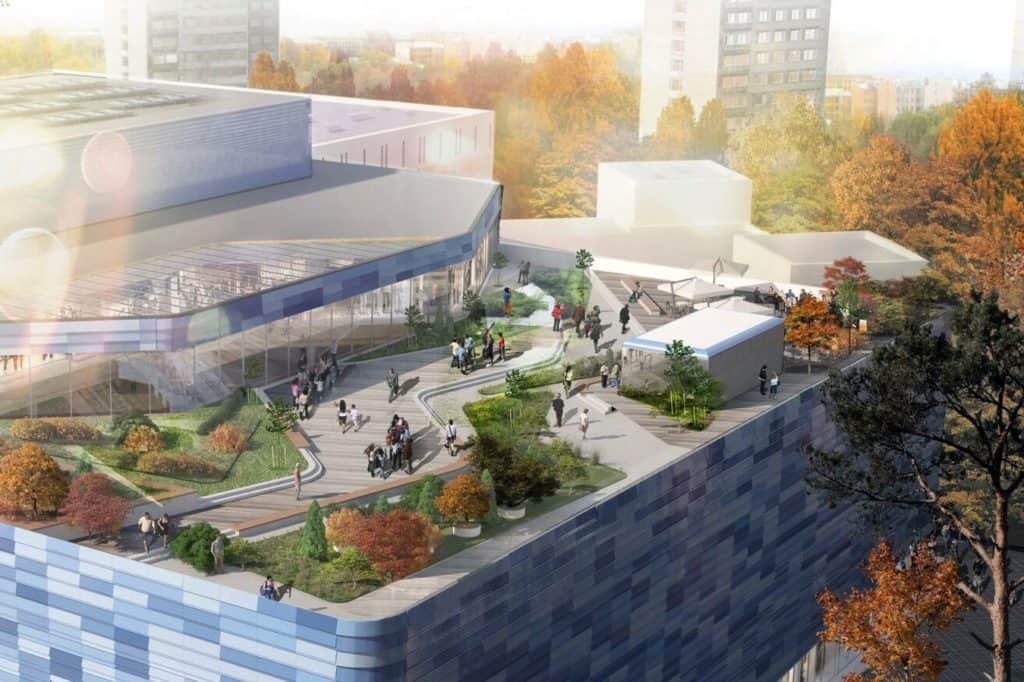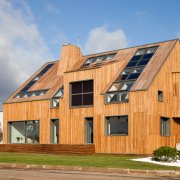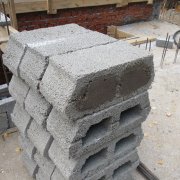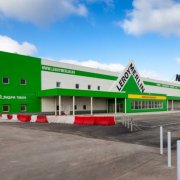Multifunctional house with a green roof: fiction or reality
The Moscow Committee for Architecture and Urban Planning approved the original design of an unusual residential complex with a public extension with a total area of 44 thousand square meters.
It was decided to turn the roof of the public extension into a recreation area - to set up a square with green spaces, children's and sports grounds. If the residential 15-storey part of the ensemble will be given for housing, then the one-story pavilion will be leased to private entrepreneurs. The roof can be accessed both from the street and from the second floor of a residential building. Under the pavilion, parking for 177 cars is planned.
As the architect of the city of Moscow Sergey Kuznetsov said at the presentation of the project: “Compositionally, the object will look quite original: it is decorated with dark clinker tiles, the contrast of the shapes of two tall houses will give recognition to the whole complex. And the decision to make a green zone on the roof of a single-story building and connect it to the housing with small passages is an excellent “visiting card” of the project. ”
The authors of this project, created on the basis of a concept developed by the British architect Amanda Livit, were Moscow city planners from the Form bureau.
The second project is the Budapest Cinema, which will open after reconstruction in the first quarter of 2020 in the Bibirevo area. On the roof of the building there is a well-groomed square with sports fields.
The trees and flower beds on the roof are not at all the know-how of the designers and the architect himself. They appeared a long time ago. There are examples when whole parks were set up in skyscrapers.
In Europe, upper landscaping is enshrined in law in countries such as Germany, Switzerland, and the United States. The benefits of squares on the roofs of buildings are understood in Russia. So, in 2017, the Ministry of Construction of the Russian Federation by its order approved methodological recommendations for the arrangement of roof gardens.
Now the capital is completing a global reconstruction project of 39 Soviet-built cultural buildings. These are old movie theaters that will turn into multifunctional facilities.
Already in November this year, the renovated former Angara cinema on Chongarsky Boulevard is preparing for opening. Its area is quadrupled. Two underground and three upper floors have been added, and the two-story foyer will be under glass. The roof of the house will turn into a recreation area, where in addition to the rosary, exotic shrubs, flowering flower beds, summer cafes will be located overlooking the pond and Vishnevsky Square. In the evening, the building of the Angara will be highlighted, which will add to it aesthetic appeal.
In the coming years, another 25 cultural sites included in the reconstruction project will receive upper landscaping.
As for residential buildings, first of all, greenery will be landscaped adjacent to them separate public garages. It was decided to turn them into zones of mass rest. Gradually, the roofs of new buildings are transformed into squares.
