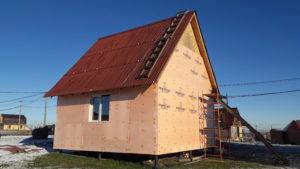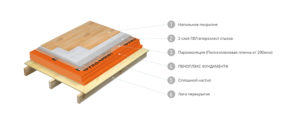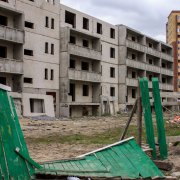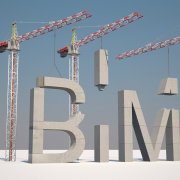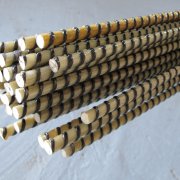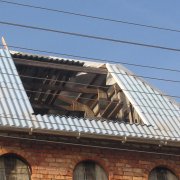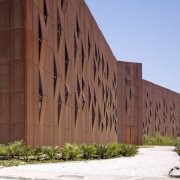We choose a heater for the floors of a frame house
Thermal insulation in prefabricated frame houses is one of the main elements. Floors are loaded structures and special requirements are imposed on them. According to the operating conditions, the floors of the first and second floors are very different and thermal insulation plays a large role in their design. What should be the insulation for long and maintenance-free operation of the floor and how to choose it correctly?
Frame houses are considered quite light in comparison with brick or houses made of aerated concrete blocks. The main elements of frame houses - a wooden frame and insulation. Such houses are often erected on pile screw metal foundations. The binding from the beam of the pile-screw foundation serves as the basis for the floor along the logs and walls of the house.
Among the advantages of pile-screw foundations are called low cost compared to traditional types of foundation structures. Mount such foundations quickly enough and at any time of the year. For the installation of the foundation, it is not necessary to carry out work on the device for excavation and concreting, and you can build a house immediately after installing the piles and strapping.
However, almost no one talks about the shortcomings of the pile-screw foundations, and there are not a few of them. It is not recommended to build houses on such foundations on water-saturated, heaving and weak soils. This is a low bearing capacity of piles, and, therefore, it is necessary to calculate the pitch of the piles and the load on each of them. In the "low" cost of installing pile-screw foundations, they often forget to include insulation on the first floor, and this is the main drawback of such foundations.
The fact is that the entire first floor - the floor and the floor along the lags - is located directly above the street, above the ventilated underground. Under the floor there is soil and the wind “walks”.
In order to change the foundation devices to the minus of this technology, a very good insulation will be required: the thermal insulation must be strong and the thickness increased. And even in this case, the inhabitants of the house will incur increased heating costs.
In the case of ill-conceived decisions of the inhabitants of the house, a delayed unpleasant problem awaits. Often the floors on the logs in frame houses are insulated with mineral wool. Nuances “pop up” after a year or two. Soft mineral wool cakes for a short period of time, cracks form in the floor structure. Above the ventilated underground floors can be wetted, as they are above the street. Mineral wool is a hygroscopic thermal insulation material and absorbs moisture well. Gradual wetting leads to the loss of its heat-insulating properties. Wet cotton becomes a favorable environment for the formation of mold and fungus.
Mineral-cotton heaters during installation are freely laid between wooden logs, and a solid sheet flooring is arranged on top.
Wooden logs are wonderful bridges of cold: the thermal conductivity of wood is much greater than that of heat-insulating materials. As a result, the effect of thermal insulation is reduced several times.
In order for the thermal insulation to work correctly in the floor construction according to the logs, the insulation must form a single circuit without cracks and cold bridges. This can only be achieved by installing insulation on top of the lag.
For this purpose, a highly effective and durable thermal insulation PENOPLEX BASE has been specially developed®. This thermal insulation is also great for building warm water or electric floor systems, which can be a great alternative to radiator heating.
The insulation of the floors of the second floor in frame houses has fundamental differences with the floors of the first floor.
In frame houses, floors are arranged on wooden beamed ceilings. They require insulation in two cases: if the heated rooms are located on the ground floor and the unheated rooms are on the second and, accordingly, the other way around: the first floor is unheated, the second is heated. Warming is carried out to separate different temperature zones. Installation of thermal insulation will become necessary in such cases, the boundary between warm and cold rooms.
The most common version of the floors of the second floor is the floor along the logs. Thermal insulation in this case reduces heat loss through the floor structure.
Thermal insulation must be very strong, not subject to deformation. Lay the insulation PENOPLEX BASE® It is necessary on top of the lag to form a continuous contour.
Proper thermal insulation will divide the house into cold and warm areas and will not allow the heat to “leave”.
It is advantageous to use PENOPLEX BASE for thermal insulation of floors of a frame house®designed for the insulation of heavily loaded structures such as floors.
Thermal insulation from extruded polystyrene foam will create a comfortable microclimate in the frame house, eliminating heat loss and unnecessary heating costs.
The thermal conductivity of the insulation is not more than 0.034 W / m ∙ ° С, which guarantees excellent thermal protection. The compressive strength at 10% linear strain is at least 0.3 MPa (30 t / m2) The insulation does not change its geometric dimensions throughout the entire service life.
Zero water absorption of the material ensures the invariance of thermophysical properties throughout the life of the house.
The biostability of the insulation ensures the absence of various microorganisms, fungi and mold.
Insulation plates are made using freon-free technology from high-quality extruded polystyrene foam. This eco-friendly raw material is used to produce food packaging, toys and stationery. Orange insulation plates are easy to cut, do not crumble and are perfectly mounted. When working with thermal insulation, protection is not required: glasses, gloves and a respirator.
PENOPLEX FOUNDATION® - the warmth of a durable home!
