Boiler room decoration in a country house
Suburban construction raises questions that must be answered before starting work. The issue of heating and water supply is at the forefront.
Photo and video materials will help to correctly calculate the necessary ratio of the area of the house that needs to be heated, the thickness of the roof, the characteristics of thermal insulation materials, the number of windows. Is it possible to do the installation of gas equipment with your own hands and only then invite specialists from the gas service to draw up the necessary documentation or entrust this important work to professionals.
The results obtained are correlated with the construction site, the infrastructure surrounding the site, in particular access to various types of fuel, and it’s not bad to track the advantages and disadvantages of various types of boilers and their operational problems, which is not easy to do without the appropriate knowledge.
The content of the article
What is a boiler room and its requirements
The most rational decision in terms of safety and comfort, decoration, installation of heating equipment and control over its work is to move the boiler room outside the residential building.
This measure does not guarantee sufficient security, therefore, at some important points, still poorly documented or regulated, but essential in terms of practical work, the arrangement of the premises for an autonomous boiler room should be stopped and considered in more detail.
So:
- What should be provided before starting work in the boiler room? It is better to purchase boiler equipment in advance, which will allow you to view the requirements for placing the boiler by the manufacturer in the passport.
- Correct the sizes and determine the location of the technological holes for the chimney (seeFinishing the chimney outside and inside the house) and pipe feed.
- Will the selected equipment be able to provide temperature conditions in the boiler room and is there enough power to heat the entire house.
- The place for the boiler room is chosen along a blank wall, in the absence of such capabilities, door and window openings in the wall are closed.
- The dimensions of the boiler room are determined by the following parameters. The total volume of the building should not be less than 15 m³, the ceiling height should be at least 2.5 m, the area allocated for the installation of the boiler should be at least 4 m².
Attention: Even if the room is not heated by gas, the dimensions of the boiler room are laid in accordance with the requirements for the installation of a gas boiler.
- The use of a gas boiler up to 30 kW does not require a separate room for a boiler room in a private house. The instruction does not prohibit the installation of this unit in the kitchen if its room meets a number of very strict rules.
Standards for a freestanding boiler room
Before construction, the approval of the boiler house project for a private house with gas service employees is mandatory:
- The building must have a foundation.
- The foundation of the boiler room is arranged separately from the foundation of the house and without adjoining it.
- The boiler must be equipped with its own foundation, which is built after pouring the foundation for the boiler room.
- The boiler is installed above the level floor finishes 15-20 cm.
- The floor is poured with cement mortar with the required component in the form of sand.
- It is recommended to make a separate exit from the boiler room to the street.In the event of a non-standard situation, it is important to be able to quickly, without interference, leave the danger zone.
- The hood for the boiler room is selected taking into account the power, which should more than double the amount of air exchange per hour in the room. Information on technical specifications and installation can be obtained at the store.
Attention: In order to save money, the hood is arranged independently under the ceiling. It is enough to make a hole of 100 mm and insert a pipe into it, from the side of the street a mesh is installed, and in the room a non-return exhaust valve.
How to decorate a boiler room
The walls and roof of the boiler house are built from non-combustible materials:
- Wall decoration in the boiler room for cladding is done with plaster mixture. Better than wall decoration ceramic tilesis unlikely to be found.
- The material is resistant to high temperatures and flame, but its strength is not enough to lay it on the floor. The equipment in the boiler room has a decent weight and porcelain can handle such a load, and ceramic tile is ideal for walls.
- During operation, it becomes necessary to discharge the coolant from the system; for this, a boiler outlet must be provided with a drain to the sewer network. How convenient it is to work when you can easily clean up after yourself.
- It is allowed to use gypsum fiber sheets using the technology of gluing.
- Now a very popular material is xylolithic fiber sheet (CFL). Environmentally friendly product, does not contain harmful compounds and asbestos, does not emit toxic substances, even when heated.
It is able to withstand temperatures up to 1000ᵒС, has high strength indicators, and increased flexibility allows it to be used for covering curved surfaces. It is not destroyed by moisture and at significant temperature changes, that is, it is frost-resistant.
Fire safety regulations prescribe having such a wall thickness along with the finish that will help hold fire for three quarters of an hour. - Sheets of various materials serve only as the basis for the finishing of the walls of the boiler room.
- The surface, after sheathing, is plastered. A layer of plaster protects the material from harmful effects.
- Additional fire resistance to the walls can be given by heat-resistant, fire-resistant plaster. It has a gray color, but the boiler room is allowed without decorations and elegant decor, the main thing is that its surface treated can withstand an open flame for 30 to 150 minutes.
The plaster retains its fire-retardant properties after staining with water-based paint. - How to finish the ceiling in the boiler room, if under it there is a whole system of pipes, communications, wires. The ceiling, in extreme cases, you can not touch the finish in order to severely save money, but the appearance is not at all pleasing.
- A structure is constructed of moisture and fire-resistant sheets, as on the walls, then the process of plastering and painting takes place.
Attention: It is impossible to arrange suspended, stretch and any other ceilings from non-fireproof materials.
- Porcelain tiles on the floor - material that is difficult to find an alternative. High strength, fire resistance and ease of operation, it is not afraid of aggressive chemicals that accidentally hit the surface.
The best option is ceramic granite with a light, dull surface. Dust, footprints are less noticeable on it, and it is much easier to wash when there are no stains from a rag.
Materials such as parquet, linoleum, laminate, especially carpet are sources of increased danger in boiler rooms. Enough sparks to make them burn. - It is no secret that the floor in the boiler room will not be rubbed often, and dust can harm some boiler models. Gas and electrical installations can be on the walls, but solid fuel is better to install on a special podium.
It will protect the boiler from dust from the floor and contact with water when pipes leak. The podium is better to make from bricks, and the lining should be done with porcelain stoneware. - Windows with the same success can be both plastic and wooden, everything burns. The only difference is that the plastic melts and releases toxic substances, but the tree does not.
Windows are selected depending on the climatic features of the area. - There can be two doors in the boiler room, from the boiler room to the house and to the street. The door to the street should be well protected from penetration from the outside.
Remember how in every city the heat and power plants are protected, you just won’t get into them, they are protected. The boiler room in the house should also be a small sensitive facility, which is not easy to get into.
Where solid fuel is used, it is better to protect the house from fire with an additional, metal, fire door, installed between the living room and the boiler room, which can hold fire for up to 60 minutes. - Lighting must be artificial without frills. The main requirement is functionality, it is enough to install a wall lamp or an ordinary lamp, if necessary, a flashlight will help out.
It was decided that the decoration of the boiler room is permissible not to be expensive, even if the interior of the house is striking in its splendor. The price of finishing materials can be quite modest.
The boiler room, as well as auxiliary buildings, are hidden from prying eyes, and the owners do not often go there. The main component of the boiler room is its equipment, so fabulous amounts must be spent on it, on which the heart of the house depends.
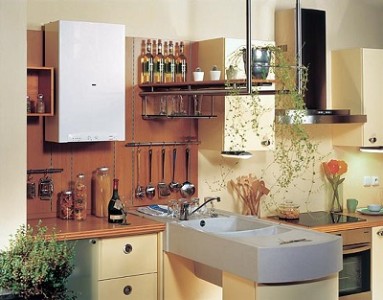
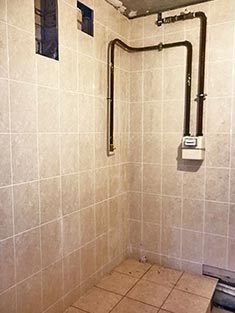
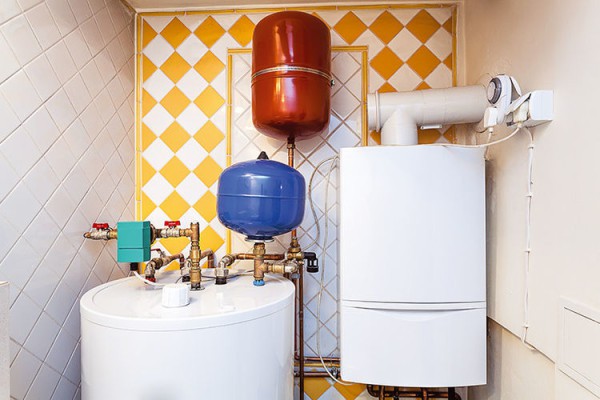

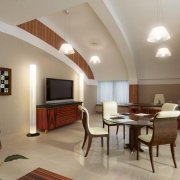
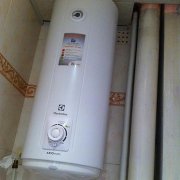
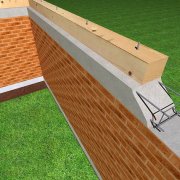
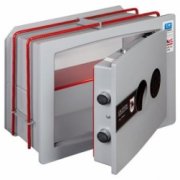
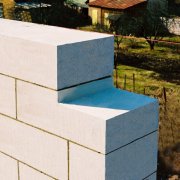
If the house has a separate room for the boiler room, it will be logical to place there not only the boiler, but also other engineering systems. For example, a pumping station or a well pump control unit will be perfectly located there, if the water supply at home is autonomous. There can also be placed an electric input-distribution device, as well as, if necessary, a sewage pump. At some points, the decoration of the boiler room is fundamentally different from the decoration of residential premises. So communications (pipes, ducts, cables) should be laid openly. This will facilitate the repair and maintenance of equipment.