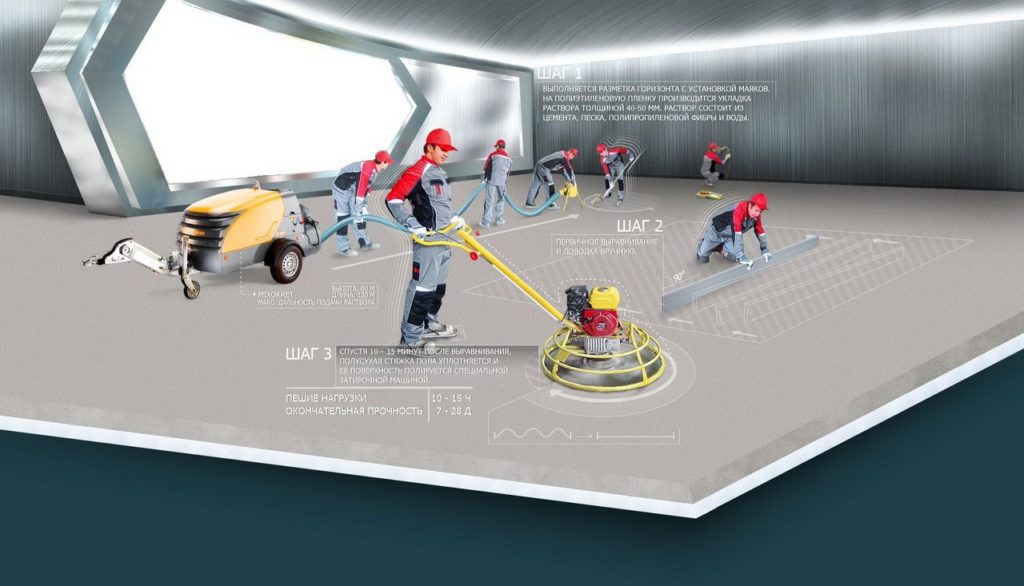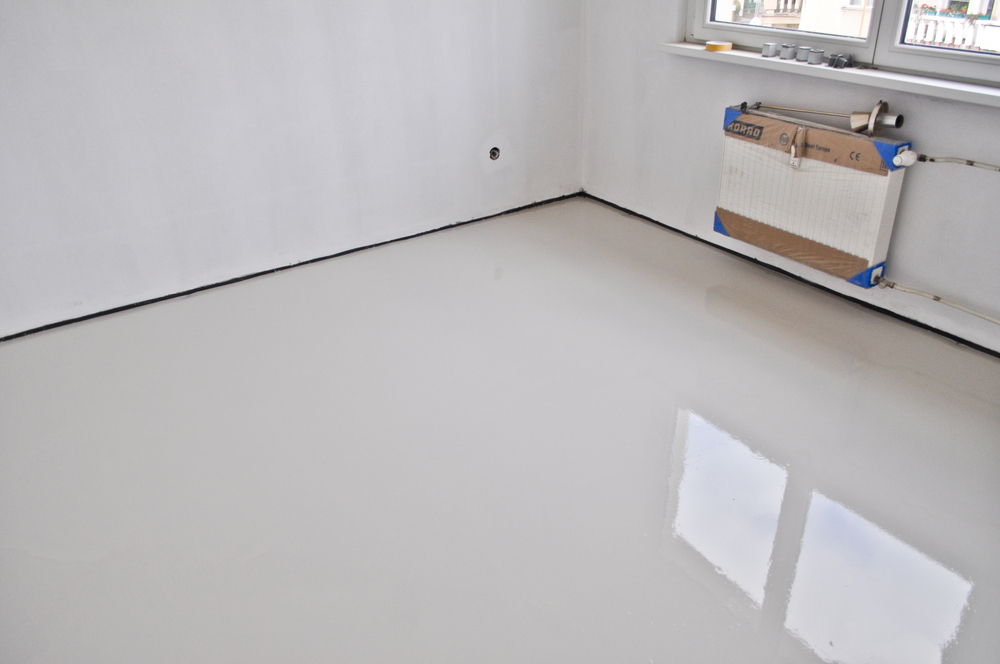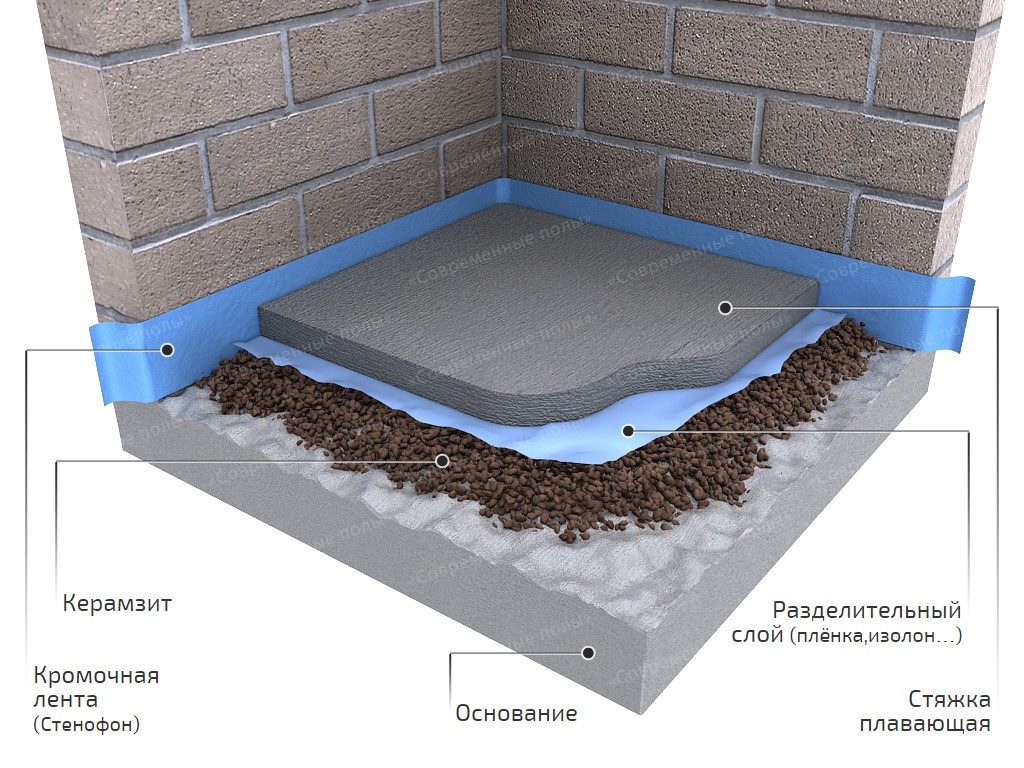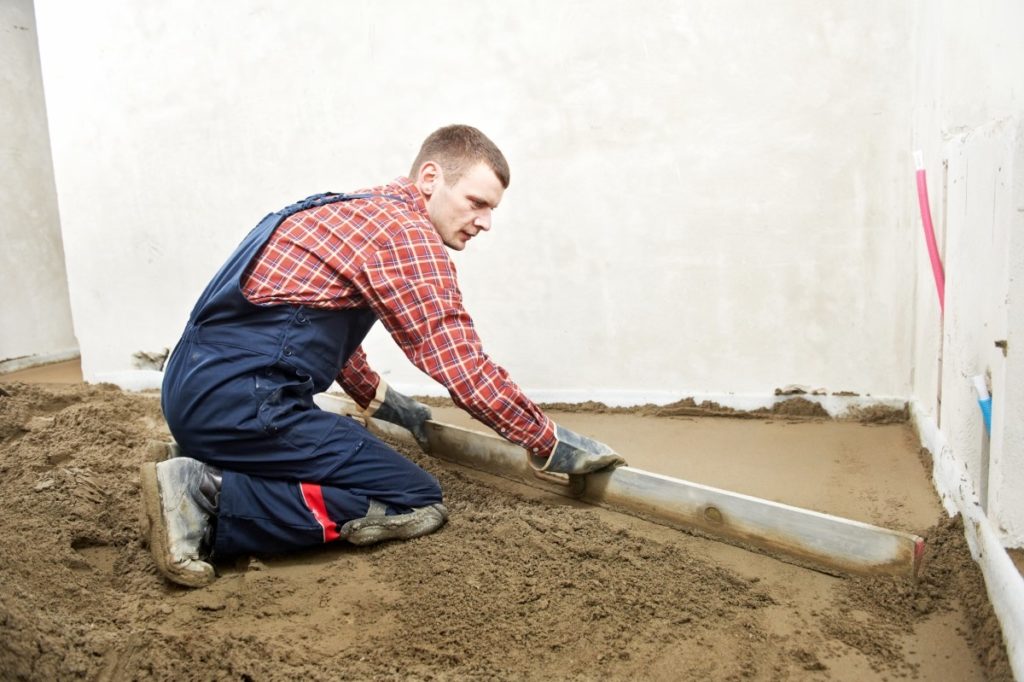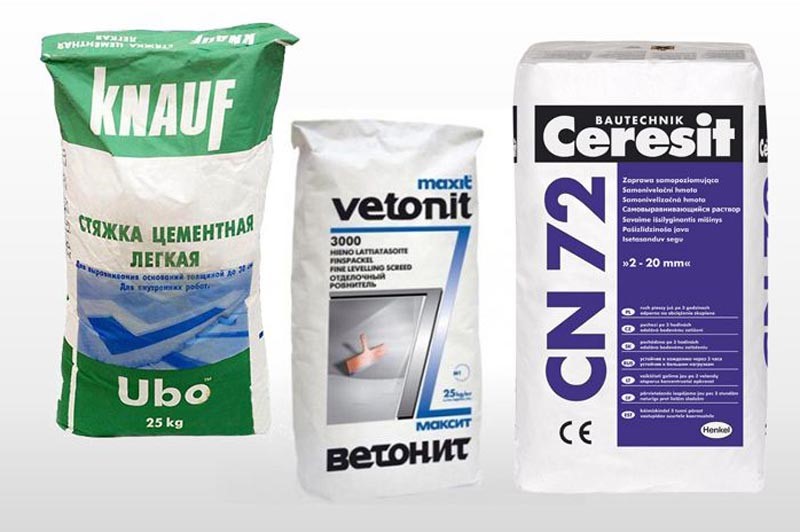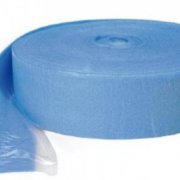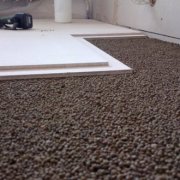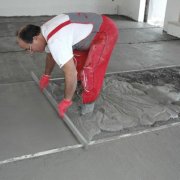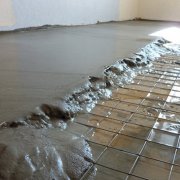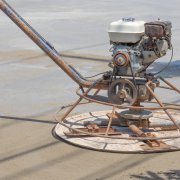Floor screed thickness: how should it be?
The screed and the minimum thickness of the layer are of interest to both residents of the old-style apartments and young owners who bought housing in the primary market. Initially, even floors in both cases are a rare occurrence. Under the screed understand the top of the so-called subfloor - the last layer of the structure, located under the front cover. Floor screed - A key stage in the repair, since this layer is functional in all residential premises. Builders with the help of screeds provide the floor structure with strength, resistance to dynamic and static loads without deformation, level the surface for laying flooring. Only the carpet does not need a flat surface. Linoleum, parquet, laminate and tile on the floor with anything not compensated by height differences cannot be successfully mounted. The exception is the special deviations noted in the construction or finishing work project, with the creation of which the screed flooring is also successfully cope. And finally, thanks to the screed, the load on the lower layers of the floor is evenly distributed, ensuring the extension of operation.
If the owners decide to fill the floor with a screed without involving outside labor, their main questions will be what thickness of the screed is needed in their case, as well as how much and what kind of consumables it will take. In this article, we will try to find out what is the minimum thickness of the screed, how the screed is connected and the thickness of the structure as a whole, with what materials it is easier and faster to make the screed.
The content of the article
Floor screed thickness
The strength of the floor structure and the period during which you can be sure of the safe operation of the floor directly depend on the thickness of the upper layer of the rough floor. But in this case, the typically Russian principle “the more the better” does not work. And an effective screed is not necessarily thick. There is no universal value for a suitable fill for any gender. The thickness of the screed depends on the list of conditions, among them the type of room to be repaired, the predicted load on the coating, the nature of the basis of the structure. The same factors, in addition to the thickness of the screed, determine the choice of consumables and the decision on the need for the use of reinforcing mesh or reinforcing rods during installation.
Primary requirements
The arrangement of the floor on its own requires minimal knowledge about the features of this process and the requirements for the final result. Furniture items, residents and guests of household premises create physical stress on the floor, which is experienced by all layers of the structure. But if an excessive load on the floor immediately leaves visible traces that will notify the owner of upcoming problems with the floor, then a screed that does not withstand the load will not let you know about it, up to serious damage. Therefore, take care of the strength of the subfloor. Durable is a properly dried layer of screed with the same density over the entire thickness, without voids, chips and cracks inside and on the surface. Horizontal leveling of the surface of the fill, bring to a maximum slope (drop) of 0.2%. The exception is the rooms and premises in which the work project provides for the arrangement of the floor structure with a slope at a certain angle.
What can be a screed?
3 types of screed are distinguished by thickness.The first is characterized by a small thickness of the rough floor, achieved due to the top pouring of not more than 2 cm. This is the minimum thickness of the floor screed, which is recommended by builders to fill. To do this, use special self-leveling mixtures to prepare the floor for laying the decorative coating without first installing reinforcing components.
When pouring the floor to a height of 7 cm, a second type of thickness of the structure is obtained. Such casting is performed with concrete using a reinforcing cage. This option is considered traditional when installing underfloor heating, since a smaller screed thickness will not be enough to cover heating elements (for example, 2.5 cm diameter pipes), and a large one will absorb a lot of heat on its way to the surface and increase heating costs.
The screed up to 15 cm belongs to the third type of coating. This is a monolith, which is held from the inside on a reinforcing mesh or rods. The maximum thickness of the screed is applied if the floor forms a single system with the foundation, as on the first floor of a private house. Installation of such a thick layer of the subfloor is fraught with deformation of the walls, as the concrete, when heated, expands and puts pressure on them. The pressure is directly proportional to the thickness of the layer, so builders recommend gluing on the lower part of the wall, which is in contact with the fill, a special tape before applying the concrete mixture.
Minimum screed
According to construction norms and rules (SNiP), the minimum thickness of the floor screed that can give the coating wear resistance is 2 cm. But in practice, not every material poured to such a height will provide strength. For example, if metal cement, or other material containing reinforcing components, is taken as the basis of the screed, then such a layer will effectively fulfill the assigned functions. And without such components in the composition, the minimum thickness of the upper layer of the subfloor reaches 4 cm.
Thin pouring is not performed separately, it either plays the role of a finishing screed applied over the rough and protruding base for arranging the flooring, or vice versa, leveling the base for further installation of reinforcement and concrete pouring.
The minimum floor screed as a finishing one is not suitable if a high floor load is created in the room or the room is of a technical nature. In the apartment, common areas such as an entrance hall, a bathroom and a kitchen serve as examples of such places: a thick screed is more appropriate here.
If a thin screed is performed to produce the main one on this base, then sand with crushed stone is poured on top, waterproofing is placed on the leveled layer of this mixture (polyethylene is suitable), reinforcement is installed and concrete is poured.
The minimum thickness of the floor screed with reinforcing elements is 4 cm. If you prepare a concrete mortar from a material made from fine gravel and add a plasticizer sold separately, the height of the poured layer will not exceed this value, but the screed will gain strength. If the thickness of the poured layer is less than 4 cm, then adding plasticizer is indispensable.
Maximum screed
The limitation of the maximum screed height is not technical requirements (there are no restrictions on this side), but common sense and considerations of economy. In each specific situation, they select what thickness of the screed can withstand the load, based on the operating conditions of the room. A height of about 15 centimeters is a classic example of a thick floor screed, it is expensive to fill a larger layer, and it will take a long time to dry (in addition, there is a high probability of incorrect or incomplete drying).
The generally accepted limiting thickness of 15 centimeters is determined by three factors:
- the combination of floor and foundation, especially if the soil under the foundation is unreliable;
- strong mechanical load on the floor (storage of heavy objects in the room);
- leveling the surface if the height differences reach this value.
We will dwell on the last point additionally. Owners who decide to hide height differences with a thick screed do not always correctly assess the costs and labor costs that it will entail. Probably cheaper to fix the problem areas of the curved surface with a jackhammer or partially compensate for roughness of the rough floor with a bulk layer of expanded clay or gravel. Of course, we are not talking about pouring a screed of minimum thickness of 2 or 4 centimeters from above, but it will be possible to reduce the height of the concrete layer by 30-50% in this way.
How to fill?
The choice of material for the screed is influenced by the desired thickness of the base and the decorative coating purchased for the room. For example, if parquet is chosen for room decoration and it is decided to fill in the rough floor cement-sand mixture or concrete, then additionally level the surface with a special mixture. Tile is laid immediately on concrete.
For the preparation of a cement-sand mortar, cement of grade 300 (and preferably 400) and quartz sand are taken at the rate of one kilogram of cement per 3 kilograms of sand (a little less, but not more). Some builders prefer not to use sand itself, but its screening, which has a higher grip. A plasticizer that increases the strength of the screed (especially for owners of underfloor heating) will also be a useful component, its amount will be indicated by the instructions on the package.
The ingredients are mixed dry, water is added to the solution of the latter, otherwise it will not be possible to achieve the desired uniformity. If the mixture for the preparation of the solution was taken ready, it is easy to check its quality by color - a red or brown shade on a gray background indicates that there is an excess of sand or clay in the mixture. Try to calculate the amount of material as accurately as possible in order to use large 50 kg bags. The same volume in bags of 25 or 30 kilograms will cost more.
To screed the floor using concrete, either light ones like expanded clay or perlite concrete or foam concrete are taken. Lightweight concretes have a cellular structure and conduct heat well, the density of samples reaches 1300 kilograms per cubic meter, a class suitable at least 5.0. But the porous structure of the material does not allow to achieve a flat surface, therefore, an upper leveling layer is required. Foam concrete is not lower than class B3, although lower in density (up to 1000 kilograms per cubic meter) and therefore worse in thermal insulation properties, but the surface of the subfloor is smoother. Another drawback is the risk of cracking, so an additional layer will be required in this case.
The concrete layer is dried for a month so that the surface does not crack, periodically wetting with water. If the “warm floor” system is equipped, do not turn on the heating until the concrete has completely dried, so you will not speed up the process, but disrupt the technology and get additional problems not only in the form of cracks, but even crumbling.
Layers of semi-dry self-leveling mixtures dry much faster, which is a great advantage, since not every owner can afford a long wait. The packaging indicates how long it takes for a particular mixture to dry. After this time, you can safely turn on the heating elements, if provided, and proceed with the installation of the floor covering. A number of other advantages of special floor mixes:
- less water is added than to cement;
- Compared to cement, there is less risk of delamination and cracking;
- higher noise insulation and thermal conductivity;
- does not require additional leveling layers;
- cheaper.
Given these factors, the popularity of such mixtures is growing year by year, and increasing demand increases supply. Here are some tips for choosing a mixture: pay attention to the manufacturer, choose a reliable, trusted brand.On the package should mean that the mixture is intended for screed, and the expiration date should be calculated with a margin.
