Facing stairs is not a fad, but a necessity
The correctly selected technology of facing the stairs will help to avoid errors in the selection of material for these structures. Cladding staircases with ordinary tiles, even intended for use on the floor, can be considered as great negligence to your health.
The tile has a fairly smooth surface, and when wet it becomes dangerously slippery and traumatic. Ideally, porcelain or gres is used.
This artificial stone acquires all the necessary characteristics and properties for facing work on steps and floors. The requirements for the characteristics of the material arise from the differences in the loads experienced by the steps and the even floor when moving along them.
The content of the article
What properties to choose when choosing
Attention must be paid to the strength of the tiles. Facing the flight of stairs should be done with tiles with a hardness of not less than grade 5 and resistance to abrasion with a minimum index corresponding to 4 categories, but better than 5th according to PEI.
Facing exterior structures
Feeling safe on the steps, as on a flat floor will help grip the sole with the surface of the steps or floor.
Therefore, you need to stop your attention on rough or abrasive sprayed tiles. Manufacturers have met the needs of city administrations and produce a variety of products suitable for individual and mass use.
So:
- Facing the street stairs is made of ceramic tiles with a ribbed surface, providing the best grip and safety for passers-by.
- Among the proposed options, it is possible to note a tile with cuts and other non-slip material embedded in it, for example, rubber.
- Many visitors to pharmacies, shops, salons and other establishments are familiar with such tiles, where tiles are laid outside to protect them from slipping and falling, especially in winter.
- Reliable cladding of the outer staircase is carried out in several stages, the minimum tricks are three.
Attention: The size of the tile is selected according to the width of the step or exceeds it in order to minimize the number of seams.
- It seems like more seams, better adhesion on one side, but if they collapse and the tile comes out of its nest, there is a chance of falling, catching on it.
- It is better to practice cutting the tiles and get a whole step with an ideal surface.
- Pottery is sawn with a tile cutter.
- What is the facing of the outer staircase and how to make it less painstaking?
- Work, as a rule, starts from the edge of the step to the wall on the upper platform, if the staircase adjoins and goes along the wall, then it is better to start work from an external corner. An exception would be the case when the manufacture of steps was carried out taking into account the lining, and then they were customized under the tile. Then the order of work changes and begins from the wall to the edge.
- First, laying of vertical elements, and then closing them with horizontal products, is recommended by some experts. Other work is performed on the contrary, each master chooses his own, convenient and familiar way.
- At the first stage, on a horizontal surface, tiles are fixed with special glue with small gaps. In order not to make a mistake with the gap, the layout of the tiles must be done dry.
- When the facing of the staircases and treads is finished, the vertical part of the facing of the risers is performed. Their height should correspond to the step.
If necessary, narrow strips are cut, and even a gap is left between the overhanging horizontal part from above, which will overlap the end of the cladding, and the edge of the tile vertically. - After laying all the ceramic elements, the joints are cleaned of glue and filled with special grouting compounds with moisture-resistant and frost-resistant properties.
- In the video, the tile masters recommend using a quick-drying adhesive to start grouting after a maximum of 4 hours.
Monolithic products and their decoration
Attracts a monolithic product in that the staircase is prepared from concrete mortar. The steps have a flat surface and the angle of the lower edge is also flat.
The concrete surface is primed before finishing with wood. The cladding of monolithic stairs with a tree is done only on a clean, cleaned surface.
Correctly choose a tree for decoration will help the information of the advantages and disadvantages of the table.
| Wood species | Advantages of wood | disadvantages | Remedy |
| Pine | Easy to process, has a budget value, the availability of shapes and sizes, a large selection | Soft wood, prone to yellowing a few years after completion of installation work | The appearance of yellowness is prevented by the treatment of varnishes and tinting pigments |
| Birch tree | Strong wood with an interesting texture, the service life is longer than that of pine, but processing is more difficult | Mosaic products and difficulty in choosing knot-free boards | Pasting the design with sheet veneer |
| Beech | The best material for the house staircase, has an attractive texture, color, is easier to process than oak | Varnished and mounted workpieces are subject to deformation in wet conditions and temperature extremes. | |
| Ash | High hardness | The complexity of processing and the mottled texture does not suit everyone | |
| Oak | There are no alternatives among domestic representatives of wood, only exotic species can compete with it. Durability, high strength, noble texture and resistance to deformation when installing the stairs | High price and inaccessibility to a wide range of consumers |
Decorating stairs with wood:
- Facing a monolithic staircase initially begins with surface preparation.
- Dust is swept away, bumps are cleaned, you can use a vacuum cleaner.
- The surface is cleaned, washed with special detergents.
- Then a primer of a monolithic structure is made.
- It takes several hours for the primer to infiltrate concrete. Properly apply the primer will help instructions.
- Cladding for monolithic stairs is not the only material for the production of works. You will also need a puncher and a screwdriver, a jigsaw or a saw, other improvised tools.
Attention: Before finishing with wood on a monolithic surface, insulation material is pre-laid.
- An insulating layer of material is necessary to extend the life of wooden products. A tree has the ability to let in air and breathe.
If the air remains under the finish and does not go away, then soon the wood structure will be destroyed. Disastrous for wood work will be finished by insects. - Cladding stairs do it yourself with cuts and dowels.
- They are screwed into the wood and securely fix it on a concrete surface.
- Special glue or mortar, by which the installation of wooden boards is performed, but subject to horizontal cladding, is not excluded.
General guidelines for material selection
Facing the internal stairs in the house will be done correctly if some nuances and recommendations are taken into account:
- The shape of the flight of stairs is taken into account.
- Options for using the stairs.
- Flooring materials on floors.
- Floor coverings and materials for decoration should not only correspond to each other, but also complement.
- The metal steps and the laminate floor, the concrete march and the wooden flooring look absurd.
- Facing the stairs in the house with direct flights is carried out by any available materials, but it is a completely different matter on screw and rotary structures.
Attention: Ceramic tile or natural stone is not recommended for use on cross-country steps, because trimming of the material is required and, accordingly, there will be an overrun.
- When living in the house of young children and the elderly, the lining must be warm and have shock absorbing properties.
- These properties are possessed by carpet and soft woods.
- Each step has its own height, but the optimal height of the steps is 25 cm.
- Facing the staircase for the house with wooden trim (seeWood staircase trim: trim options and general recommendations) will have a step height of more than 25 cm, because a wooden board has its own thickness.
- Finishing the lower edge even with a small thickness of 1 cm is also taken into account.
- The bottom edge is attached to the bottom of the steps closely.
- The step itself may have a small indent of 3-5 cm.
Decoration of walls and staircases
If the staircase inside is the most important part of the interior of the room where it is located, the external staircase represents the exterior of the facade part, then the wall cladding of the staircase combines and complements the overall picture. It is necessary to approach the design and construction of stairs of all types not only as convenient and safe structures, but also to think over wall decoration.
So:
- At the heart of the principle of decorating walls, a significant role is assigned to the outer and inner sides of decorative materials and products.
- Lighting plays an important role in the design of the walls of the stairs in the house.
- It is the best way to add expressiveness to the design. Even minimal lighting can dramatically change the look of the room.
- The walls on the stairwells can be decorated with sheets of dry plaster or paintings.
- Several paintings on the walls, repeating the step order of the slope of the flight of stairs, emphasize the movement and dynamics of the stairs.
- They should not be larger than 50x50, it is better to place them at a level of 1.7-1.8 m from the line of one of the steps.
- Wall mural decoration can continue with murals that give a stunning effect.
- The photo shows homemade flowers in hanging flower pots that look picturesque on the wall, especially if it is decorated with natural stone or brickwork.
Attention: Cheerful wallpapers in a flower or with patterns for decorating a wall are not allowed here.
- Facing staircases should also be included in the overall interior decoration.
- Wooden stairs with a metal base are made of metal, where one of the important indicators is corrosion resistance.
- The technology for constructing a wooden staircase with a metal frame implies full or partial lining of visible metal elements with wood.
- So that the staircase does not look too massive and is not perceived as a bulky structure, the marching from the march to the floor will prevail at the staircase, turned “face” to the entrance.
- Harmoniously facing the staircase frame fits into the room and interior, if you place a floor vase, a banquette, a nightstand or a shoe stand under it.
- If there is a goal to design a staircase with your own hands, and then build it, it is important to make an accurate calculation of the staircase frame made of metal, so that then you do not solve unpleasant moments. The reference point for wireframe calculations is based on the width of the human step.
- The steps on the stairs decorated with a decking board (decking) are practical and popular material with good performance.
- It is convenient to work with the material, it has a wide range of applications, and with its help ideas that harmoniously combine with themselves in surface finishing are realized.
As you can see, the design of different styles for stairs and in general for a room with a staircase is quite a painstaking and fascinating task.
If you already have a ladder tied to some style and a desire to redo everything differently, you need to be prepared for questions and difficulties in solving them. Sometimes advice is needed to go in the right direction.
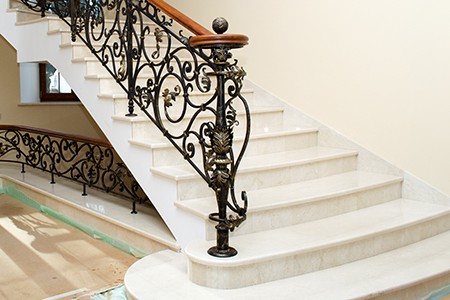
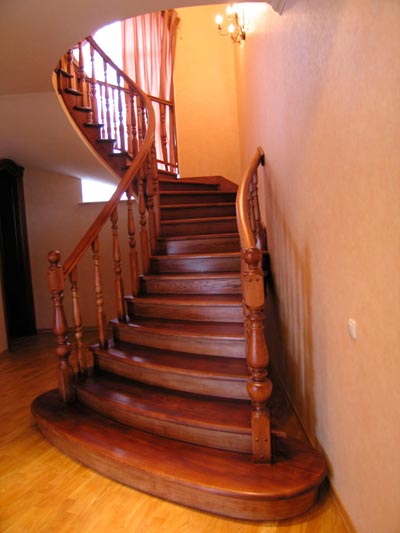
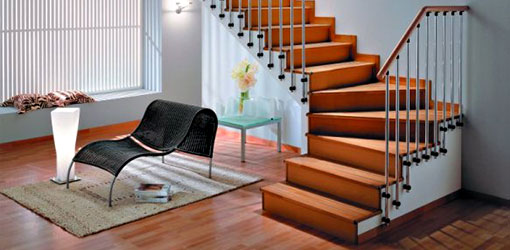
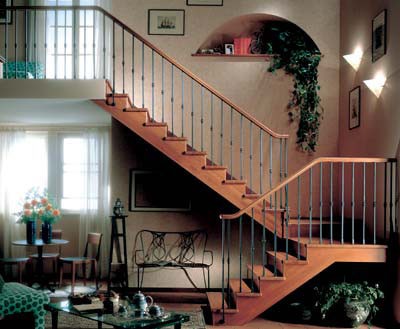

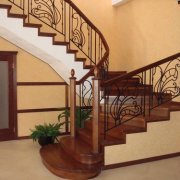
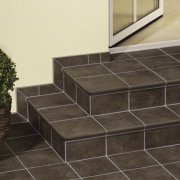
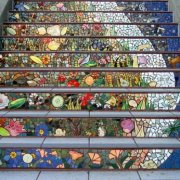
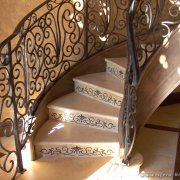
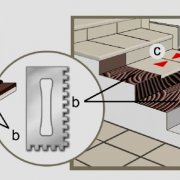
Many people forget how important the design of the walls of the stairs is. For many, these walls are empty, well, or just a picture hangs, but you can make interesting shelves, beautiful ornaments or modern installations that will dramatically change the whole look of the room.