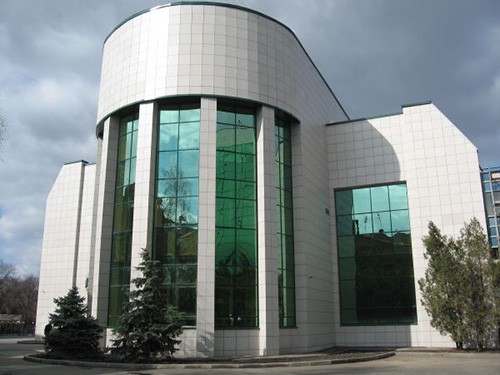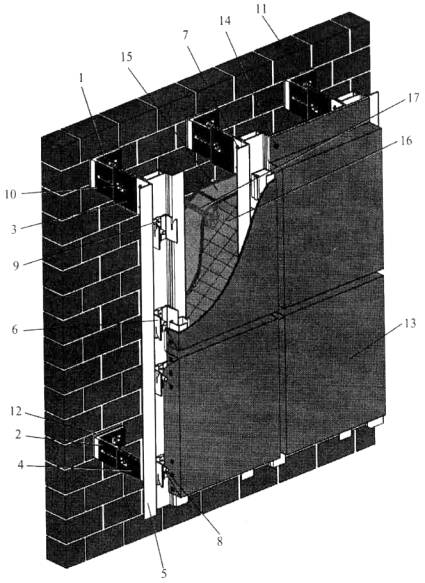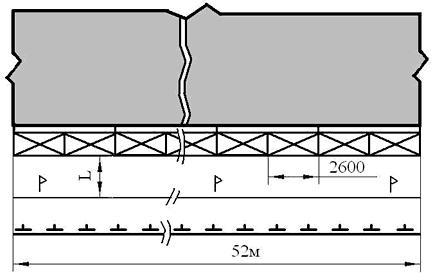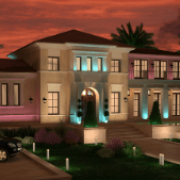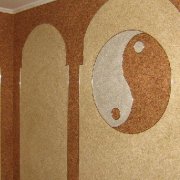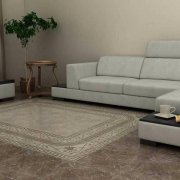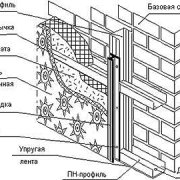Technological map for facing facades with porcelain stoneware: compilation and their significance
The technology for facing facades with granite or other materials has been developed and approved in the relevant documents. Why are packages of documents prepared, specialists in various organizations working, institutes for the development of standard maps, standard norms and rules created?
In order not to crush the burden of responsibility, each organization and even an individual entrepreneur try to have documents covering their backs in unusual situations related to security. When scrolling through photo albums, watching videos of masters and admiring the activities of others, you usually don’t think about the amount of documentation drawn up previously, about the time and nerves spent.
The content of the article
What are standard documents for?
Standard standards, norms, rules, cards are developed for those who can use them in their organizations without changes, making references to them in their guidance documents. A typical map can serve as the basis for the development of individual maps in relation to local conditions.
Specialists are involved in the development of cards; it is not done by hand and only for their own use in the form of some sketches. This is an official, serious document.
An individual map saves technical specifications, working drawings, safety rules and other important points.
The contents of a typical map for facade cladding with granite
A typical process chart (TTK) is the main document that defines the technological process of facing building facade porcelain tiles. It is selected and compiled depending on the type of facade that defines the set of work operations; a costing sheet can be presented in the routing, where the price of materials and the cost of work are determined.
So:
- The introduction contains a brief reference to the sources of work of the institutes, which served as the basis for the development of the map, gives a brief description of this document as a whole. Here is determined the site from which the work will be performed.
Rack-mounted side scaffoldings and / or facade lifts (cradles) will be used. - The scope for this map is the facade cladding of the building with porcelain tiles. The routing is used at new construction, reconstruction, and repair facilities of industrial buildings, civil and residential buildings.
- The general situation is transformed into an enumeration constituting a set of technological operations. An example, to insulate and create a ventilated facade, the walls of the building are lined with porcelain tiles.
The main elements of the ventilated facade include a sub-structure for ventilation, thermal insulation, and tiling. The following is a description of the substructure.
What it consists of, is attached by what, how on what, the supporting profiles are lined up in a vertical system or a combination of horizontal and vertical profiles is used (cross system) mounted on brackets. - Technology granite facade cladding Provides for the design of the parapet, door connections, basement, stained glass and window openings. The detailed design of the building’s facade, reflecting the structural features, space-planning tasks and this flow chart determine the order of installation of tiles.
- The general provisions of the map include preparatory work, arrangement of scaffolding and a detailed listing of all constituent elements and materials from which these elements can be made.
- Installation work on the arrangement of the substructure is carried out at a temperature of -10 ° C to + 30 ° C, the shift work, the number of links of the installers, their professional and qualification composition are determined. The routing takes into account the type of building walls, quantity window openings and the availability of cornices.
Attention: If the work is carried out at a temperature that is not included in the specified interval, then temperature coefficients are provided in the routing for increased payment and for recommended seams.
- Facing the facades with granite is a ventilation and moisture removal technology, the map provides for the presence of gaps from 40 to 120 mm (determined by the project) to ensure the normal operation of the ventilated facade.
- The instruction for thermal insulation of the building in the routing recommends the use of non-combustible materials. These include mineral wool boards measuring 600x1000 mm, 600x1200 mm, on a synthetic binder, up to 240 mm thick.
The insulation is fixed on the outer wall with dish-shaped dowels (anchors).
Facing material
Although the facing material goes sub-item after thermal insulation and completes the subsection of the sequence of technological operations in the map, a separate chapter of the article should be assigned to it. The technology of facade cladding with porcelain stoneware provides protective and decorative functions of tiles for thermal insulation, fixing systems, building walls from weathering.
So:
- The parameters of the facing materials are determined.
- They can be 300x300 mm, 600x600 mm in size, up to 10 mm thick.
- The installation method is determined. The simplest option is the visible seam, when the facing plates are fastened to the T-profile with screws, rivets, clamps, screws through sponge gaskets, silicone seals can be used.
- To mask the T-shaped profile, it is painted with powder paint, in the color of the facing plate.
- Porcelain tiles are laid without seams, with hidden fastening if material of relatively high weight is used.
Attention: In the section of the scope of the technological map, you must provide links to the specific conditions of the object to which this map is linked.
- The list of used normative, methodological and reference documents used in the development of the map is best reduced to one table.
Sample list of guidance documents:
| Abbreviation | Title of the document |
| SP 48.133330.2011 | Organization of construction, if building codes are used, then a link to a specific collection, its part and year of release is given in the left column. |
| GOST R. 12.4.026-2001 | Description of specific items taken from this document. Example, SSBT Test methods. Colors are signal and others. |
| POT RM-016-2001 | Labor protection (safety rules). If the documents are accepted by the Ministry of Labor, then its resolution, number, number shall be indicated. |
Technology of work and their organization:
- Preparatory work. This subsection contains a description of all preparatory work with links to regulatory documents, drawings are provided with detailed specifications and designations.
In order not to be unfounded, an approximate set of works is presented. Why?
If a typical routing is used, then everything is already described in detail in it, and if it is taken as a basis, then an individual map is tied to specific actions, parameters and conditions. - Facing of facades with porcelain tile the technology for the implementation of the work includes a site for installation work, exits, approaches to it and the nearby territory should be freed of foreign objects, cleaned of garbage, and protected in accordance with SP 48.13330.2011. The fence is exposed and must meet the requirements of GOST 23407-78. Warning signs are installed in accordance with GOST 12.4.026-2001.
- A fragment of the site for installation works, with the device scaffolding on the grab, corresponds to the factory kit and is given below. Symbols are taken from RD-11-06-2007, the boundary of the danger zone is determined, which determines the place where objects fall from the forest tiers, requiring a temporary fence.
Work site
The following are fragments of the installation of facade elevators with digital signs and a detailed description of each figure:
- The arrows indicate the movement of vehicles, dangerous boundaries are determined.
- Mobile premises, workshops, warehouses are described.
- What kind of work can be done in an open area, tools.
- How materials are stored, the technological operations of the preparatory work are described and how they end.
Attention: An example of the completion of the narrative of the preparatory work contains a paragraph when the installation points of the brackets, indelible paint, are marked at the extreme vertical marks.
Then the routing proceeds to another subsection:
- The main work or the technology of facade cladding with porcelain tiles continues with installation work in sequential and parallel process flows.
- Mounting brackets.
- Installation of heat insulation boards.
- Installation of guides of profile materials.
- Installation of ebbs and slopes, that is, shaped products.
- Facing the facade with porcelain stoneware installation technology of tiles.
Below may be presented the technology of installation works of the facade with examples of the main components and assemblies. Even the smallest rounding operation can be framed by a card.
The design of the card itself with the title page, signatures of officials and their quantitative composition is also carried out in accordance with the standards.
