Garage lining: which option is better
Facing the facade of the garage is not so much aesthetic as practical. Although this is not a residential building, it is unheated.
In addition to the fact that the car is in it, the owner also spends a lot of time there, doing, for example, repair. Therefore, the garage must be properly insulated, and if possible, do it outside.
What options for cladding with insulation are better to use, and how to do the work yourself? The instruction, as well as the video in our article, will give you comprehensive answers to these questions.
The content of the article
What to clad garage walls
Cladding garage walls from the outside, it is carried out only in cases where it is a freestanding building that faces the street with a facade. Garage cooperatives do not count - there all the decoration is done from the inside, since they, in fact, do not have external walls.
So:
- When deciding on the choice of exterior decoration of the garage, you need to focus on how the facade of the house is faced, as well as other buildings on the site. If the garage is just under construction, the easiest way to build its walls is from facing bricks, or ceramic blocks.
- To make the walls warm, use a method called well masonry. That is, the brick is laid in such a way that cavity-wells are formed inside the masonry, which are filled with expanded clay, or other loose insulation.
It can be polystyrene chips, and expanded vermiculite, sawdust and even penoizol. The photo below schematically shows one of the options for such a masonry.
- What is most valuable in this type of masonry is that you will not only solve the issue facade cladding - You do not need interior decoration either. It will be enough to clean the surface well, decorate the seams and cover the masonry surface with water repellent.
- If you decide to do the masonry yourself, watch the video, try to get a master class from a specialist. After all, the outer and inner parts of such a wall should be tightly interconnected.
Theoretically, a brick cladding of a garage that is not under construction, but is already in operation, can also be performed. But in practice, it is very time-consuming, and the price will be such that it will be easier to build a new garage than to veneer the old one.
- It is better to sheathe the finished walls in a frame method, which we will discuss later, or to wall them with thermal panels under a brick or stone, and your garage will look as solid as in the example above. They themselves are a heat-insulating material, and there is no need to additionally insulate the walls.
If the surface of the walls is even, for such a cladding, even a crate is not needed - you can mount them directly to the wall. - In the thermal panels, embedded parts are provided through which the holes for the fasteners are drilled. The free cavities are filled with polyurethane foam, and at the final stage, grouting is done, as is done with tiles.
But, this type of facing material can not be called cheap, they cost at least 1900 rubles. per m2. Perhaps you will prefer more affordable options for cladding a garage.
To make it easier for you to choose, we will offer a table with an overview of materials suitable for wall cladding of a garage. Importantly, all these options can be used not only for facade cladding, but also for interior decoration.
| Type of material | Brief characteristics | approximate cost |
| Decking is a steel sheet to which a certain configuration is imparted by cold pressing. The profile can have a sinusoidal or trapezoidal bend shape, and different heights, as well as a zinc or polymer coating. The number of bends on one sheet depends on the size of the corrugation. | The sizes of sheets of a particular brand vary slightly, but on average, it is 1150 * 515 mm. Prices for professional sheet start from 130 rubles. per m2. | |
Siding is a long rectangular panels with locking joints. This type of material is very diverse: in addition to aluminum panels, there are vinyl, wood, and fiber cement siding.
| The sizes of panels vary from manufacturer to manufacturer, but not very dramatically. The width of the panel is 200 mm, the length usually varies between 3-4 meters. The price starts from 270 rubles per m2. | |
| Lining made of plastic is also a long panel, only having not a lock, but a groove-ridge connection. Light in weight, smooth and resistant to humidity and low temperatures, these panels are ideal for cladding garage walls both outside and inside. Only you need to choose those options that are designed for outdoor use. | The price of the panel is of good quality, with a size of 100 * 10 * 3000 mm at least 120 rubles. a piece. |
A wooden clapboard can be used to sheathe the garage outside if you have a wooden house or its facade is simply lined with wood.
| The cost of lining depends on the class and type of wood, the type of profile and its size. For example, a cedar board with a size of 15 * 90 * 2750 mm costs 250 rubles. per metro | |
This view facing panels is a composite multilayer material consisting of two layers of rigid material, and insulation between them. As the shell can be used: PVC, moisture-proof plywood, wood-polymer materials, aluminum, profiled sheet.
| The dimensions of the panel and their thickness are completely different for each manufacturer. The cost depends on the type of coating, thickness and type of insulation, and is at least 800 rubles. per m2. |
By the way, the plastered garage also looks very good. At the same time, for the construction of walls, you can use ordinary building bricks, which are much cheaper than facial, and then beautifully plaster it.
In such a garage it will be warm enough, especially if you use warm plaster for this purpose. It is a cement-clay mixture with the addition of granules of mineral or polymer insulation: vermiculite, perlite, polystyrene foam.
This finish can be done both from the front and inside the garage.
Thermal insulation
In order to clad the garage with the materials mentioned in the table above, it is necessary to mount the frame to which the cladding will be fixed.
For work, you will need a guide profile, which will be mounted along the lower perimeter, and a rack profile. You can use wooden bars with a section of 50 * 50.
So:
- Such a frame, as in the photo below, where there are both longitudinal and transverse belts, is needed when widescreen panels are used. This is done so that they can lean and be fixed to the frame in several places.
For lining with narrow long panels: siding, wooden and plastic lining, transverse belts are not needed. These panels are based on several crate belts in length.
- The distance between the uprights of the frame is based on the shape and size of the panels, but usually does not exceed 60 cm. Before proceeding with the installation of the battens, the walls are waterproofed.
If the garage is made of bricks or blocks, coating is better suited, wooden walls are usually tightened with a rolled membrane. - As a heater, you can take any plate material. If you choose polystyrene foam, then give preference to a more dense, non-combustible option. Its thickness is selected from such considerations that after installation, between the surface of the insulating material and the lining, a gap of at least 3 cm is formed.
- The insulation is mounted on glue applied in the corners and in the center, and then fixed with special dowels. Since the garage is an unheated room, a vapor barrier, in general, is not needed.
But, if you use mineral wool, keep in mind that it does not like moisture. The surface of such a heater is better to tighten with plastic wrap.
When the installation of the frame and its filling is completed, you can proceed directly to the cladding. Each type of material has its own nuances of fastening to the frame, and the connection of the cladding elements with each other.
In each case, you need to watch a video on the topic before work, and your garage will look no worse than the one shown in the picture above.
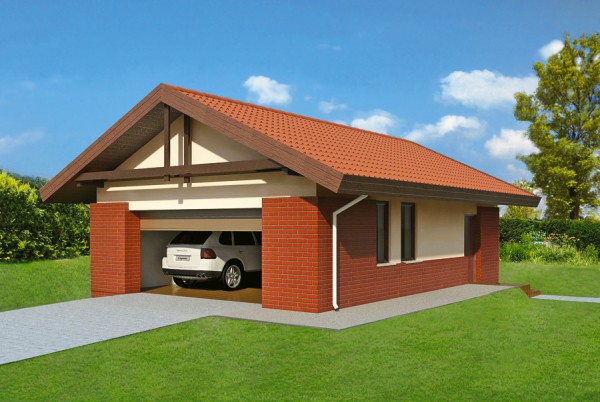
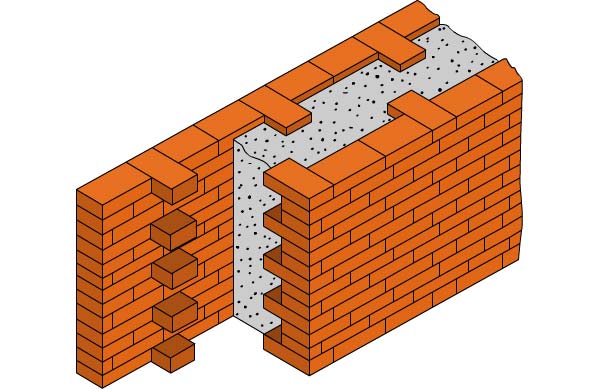
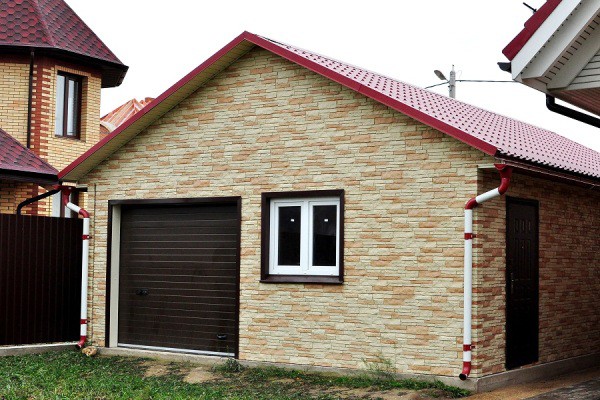
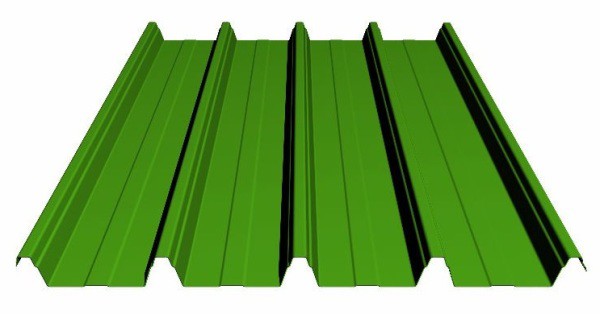
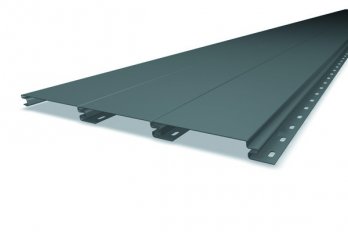
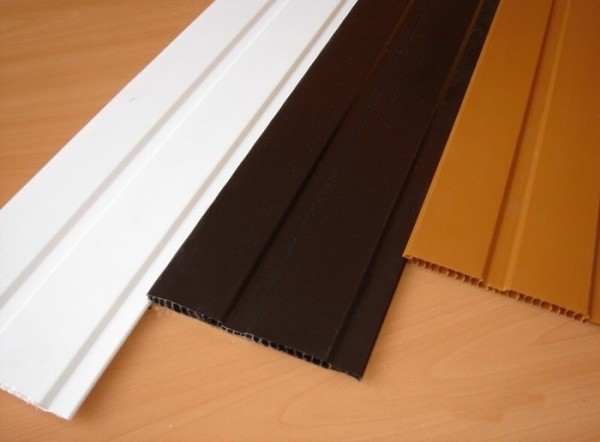
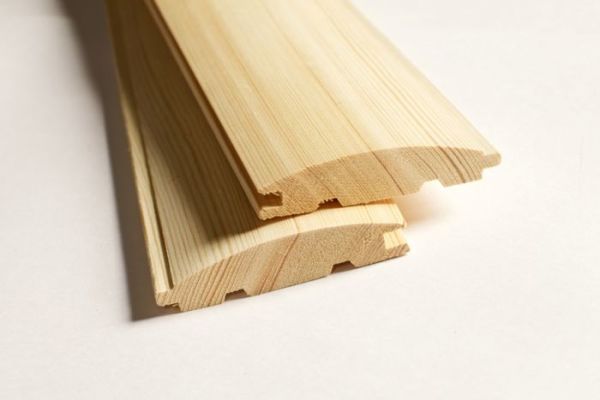
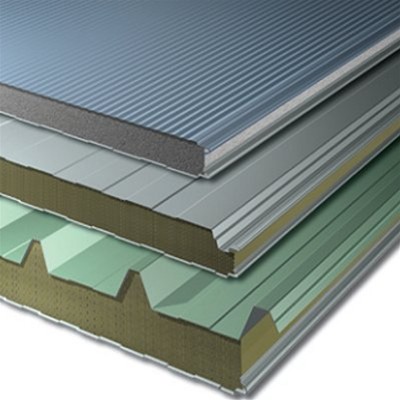
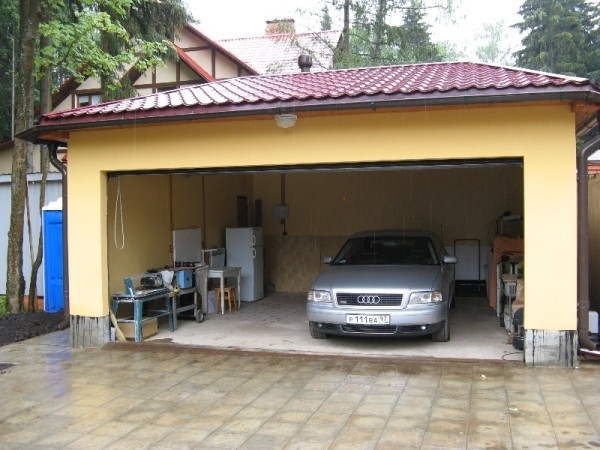
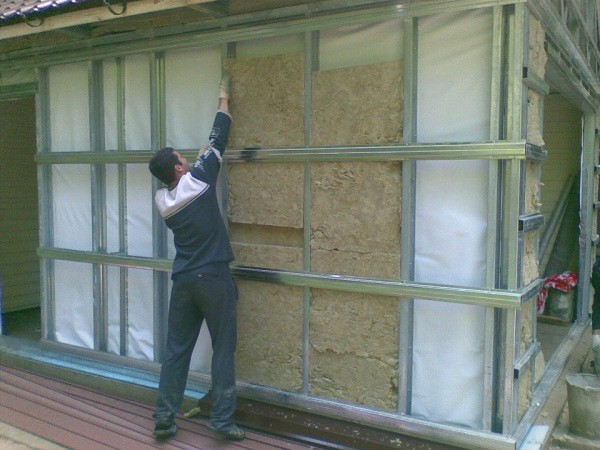
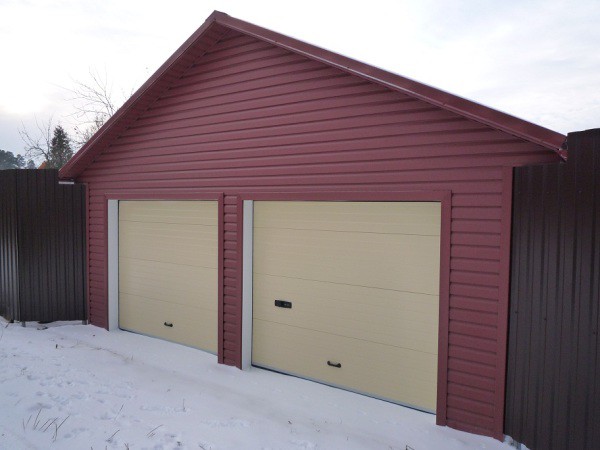

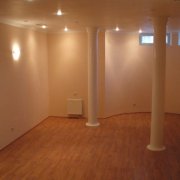
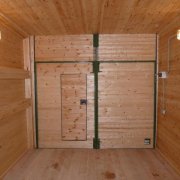
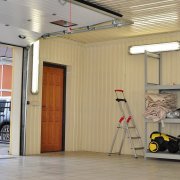
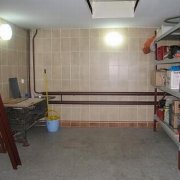
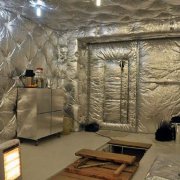
A garage is a small building, therefore, it is best to arrange its cladding during the construction process with a brick. If the garage is unheated, then the thickness of the walls can be arranged in brick, if it is heated, then the warm external walls will be if they are laid with wells. Outside, the wall is made of facing bricks. The wells in the wall can be filled with liquid foam concrete, or expanded clay. The wall thickness, in this case, will be 500 mm. The thickness of the brickwork will be 250 mm on the inside of the wall, and 120 mm on the outside. The thickness of the insulation, respectively, will be 130 mm. The outer brick cladding is stolen under the rail, and the seams are the same thickness, they can be left gray, or painted with a special grout for the seams.