DIY basement decoration
No private home can be imagined without a basement. After all, you need to have communications somewhere, store supplies.
Depending on the size of the house, in the basement you can place a gym, a swimming pool, and a billiard room. Of course, the decoration of such a room should correspond to the functionality of these rooms.
And so that the process of finishing and operating the basement does not cause problems, special attention should be paid to the zero cycle at the construction stage.
How to build a foundation is not our topic. The choice of design depends on many factors: the climatic zone, the type of soil, the number of storeys of the building, the level of groundwater.
It’s better to make a competent project at home by contacting the appropriate organization. If everything is done correctly, you will not have to pump out water from the basement after a good shower, or constantly struggle with dampness.
And we will talk about how to finish the basement in the house, and how to do it yourself.
The content of the article
Preparation for decoration
Most often, the walls of the basement are removed from reinforced concrete foundation blocks. If the basement is not very deep, use blocks of foam concrete or brick. These are the walls that have to be decorated.
Waterproofing device
Even if during the construction of the basement all the technological processes were carried out correctly and the soil was drained, waterproofing is still indispensable. With it begins not only the finishing of the basement in the house, but also the cellar in the barn or garage.
So:
- It is absolutely necessary to isolate absolutely all surfaces from exposure to moisture: floor, walls, ceiling, junction of door and window openings, technological openings. By the way, it is worth waterproofing all the exterior walls of the house, or at least the first floor.
- The first thing to do is carefully close the joints between the foundation blocks. To do this, they carry out strobes with a depth of 3-4 cm, remove dust and pieces of mortar from them, and lay the repair compound, the so-called hydraulic seal, at the joints.
- Do not forget about the junction of the planes of the floor and walls. In the process of sealing joints, there are some nuances; watch the video to better understand how this is done.
- Such work should be performed not only in the house under construction, but also in the event that it is already in operation, and the basement waterproofing was not performed properly. If during the construction of the basement, for masonry work, a high-quality mortar was used, with the use of waterproofing additives, it will not be necessary to ditch the joints.
- They can simply be treated with a compound for waterproofing joints and reinforced with strips of fiberglass. Thus, a kind of hydroshield is created that prevents the penetration of water into the basement.
On the packaging of any material there is an instruction explaining how to use it.
- Then it is necessary to treat the entire surface of concrete structures with a penetrating mixture. If you have to finish the cellar in the garage, you can use bitumen mastic as a coating for waterproofing - this will come out much cheaper.
Modern industry offers many ready-made waterproofing compounds and dry mixes of imported and domestic production. Their quality is such that they can do without external waterproofing of the basement.
They deeply crystallize concrete, displacing existing moisture from it, and block its further flow. Such waterproofing is performed only once, and this is enough for the entire life of the building.
Using such mixtures for waterproofing, it is even possible to finish a damp basement.
Ground floor insulation
Having completed all the waterproofing works, before finishing the basements of the houses, it is also necessary to warm the surfaces of the walls and floor. There is also a large selection of materials used for this purpose.
So:
- As for the floor, the best choice of material for the thermal insulation device will be expanded clay, or polystyrene crumb. The low price of these materials provides significant savings, especially if the area of the basement is quite large.
- The technology for this work is as follows: the concrete base is covered with plastic film, wooden logs are mounted. It can also be metal profiles, as can be clearly seen in our photo.
- Insulation is poured into the resulting cells and poured on top with a liquid cement mortar, in which the reinforcing mesh is recessed. In fact, a claydite concrete base is obtained.
- After a full set of strength of this layer, a cement screed is made in the form of a bulk, self-leveling floor. The resulting design will be the perfect base for any kind of decorative flooring.
- If only ceramic tiles will be used for its decoration, the screed can not be done, and the tiles should not be placed on glue, but on mortar - specialists usually do this. A tiled floor is one of the most suitable options for a basement.
- Before finishing the walls in the basement, they also need to be insulated. But for this it is more convenient to use materials made in the form of rectangular panels: expanded polystyrene; mineral wool; Isolon vermiculite or basalt slabs.
- And this is not a complete list of thermal insulation materials. For their installation, a wooden crate is also made, with a step corresponding to the width of the plate.
To simplify the process, you can buy plates with a vapor barrier applied to their surface.
If the insulation boards are ordinary, then after they are fixed to the walls with glue, a vapor barrier film will need to be glued on top. A fiberglass mesh can also play this role - it needs to be used instead of a film in case you want to perform plastering.
Finish finish
Further finishing depends on how the premises of the basement will be used. Where the boiler is located, it is enough to simply level the walls, making a screed, or cladding with cement-bonded particleboards and paint.
Well, where there will be a recreation area, or playing sports - you need to think and choose the appropriate option.
- For the gym, a special design is not required, it is enough to lay linoleum on the floor, paint the plastered walls and make an ordinary modular ceiling from perforated drywall cartridges.
- Another thing is the pool. Ceramic floors, mosaic walls and suspended ceilings made of aluminum battens or cassettes fit in perfectly here.
Well, if the modules are perforated or mesh, this is necessary for good ventilation of the room.
- If you decide to arrange a sauna in the basement, the most acceptable option is to finish it with lining. As a decor, you can make a panel of decorative stone, or to wall a part of the wall with natural stone.
- They are working very carefully on the design of the rooms where guests are invited. Billiard room belongs to this category.
The interior of this room is most often performed in a classic style, using panels made of natural wood, bamboo. - The main decoration of the billiard room should be a ceiling with good lighting. Therefore, false glass or mirror ceilings are the best solution in this case.
- Well, if you decide to build a wine cellar in the basement, its design should be made in the style of an old castle - made of stone and wood. Glass stained-glass window with interior lighting will complete the interior.
Do not forget about the decoration of the stairs leading to the basement. It is finished with marble, artificial stone, wood, metal - there are many options.
The room under the stairs can be finished a little easier than the relaxation area. Perfect for these walls: decorative plaster and fiberglass wallpaper. And these are just a few of the options that we were able to tell you about.
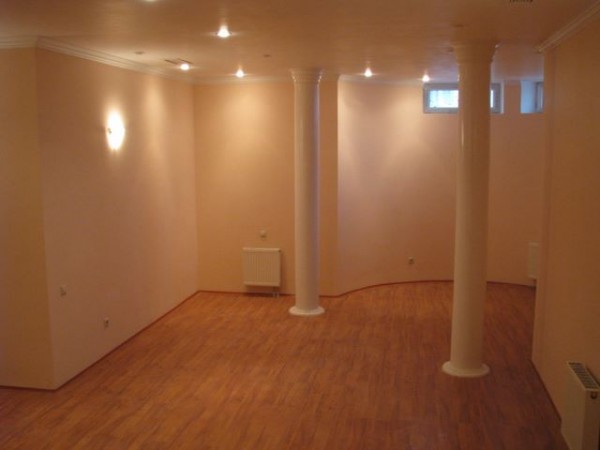
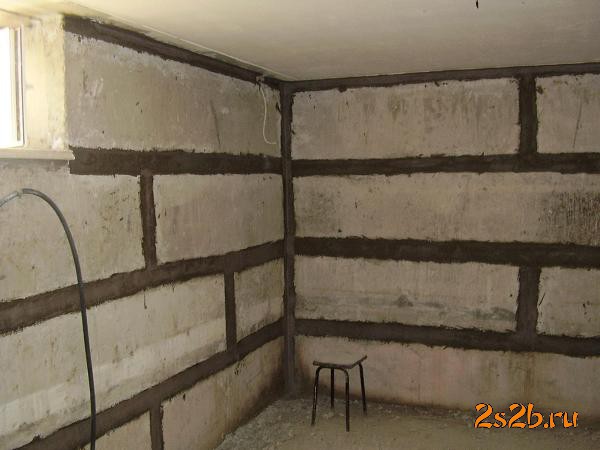
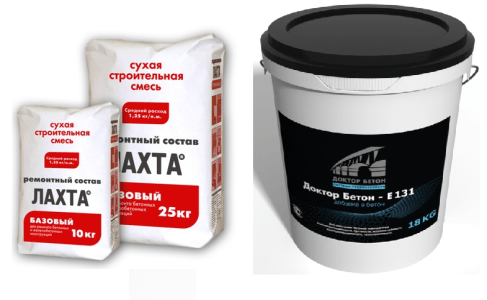
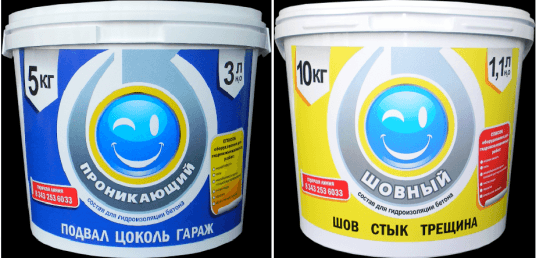
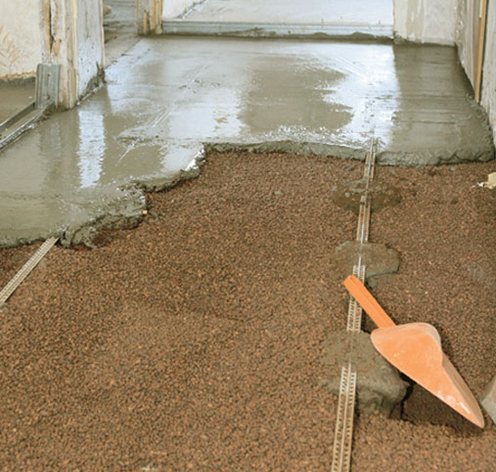

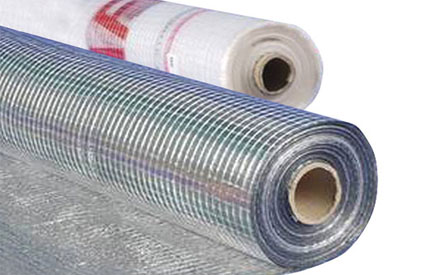
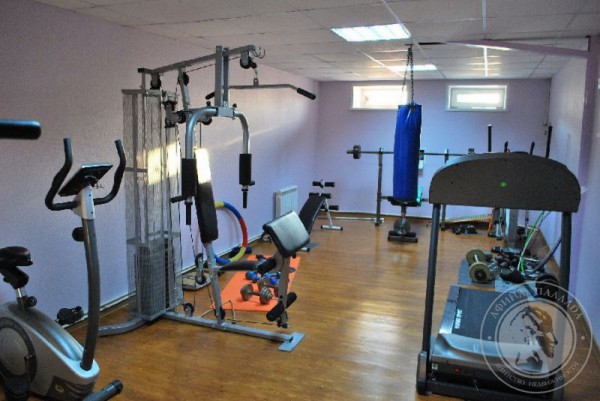
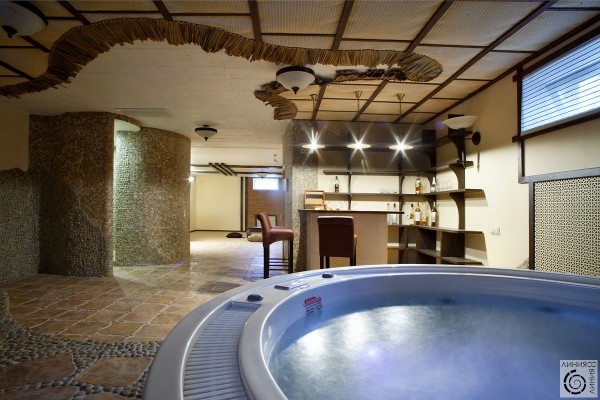
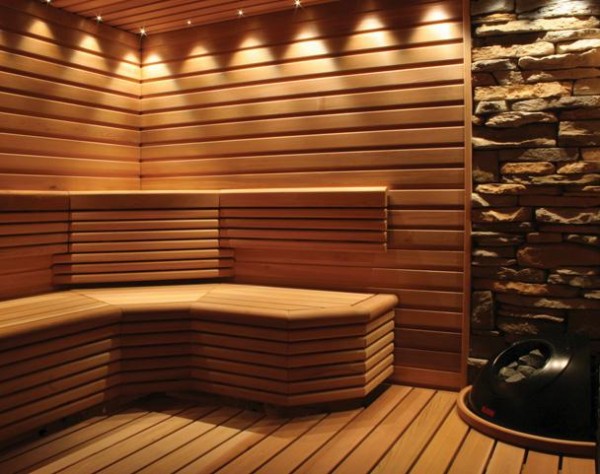
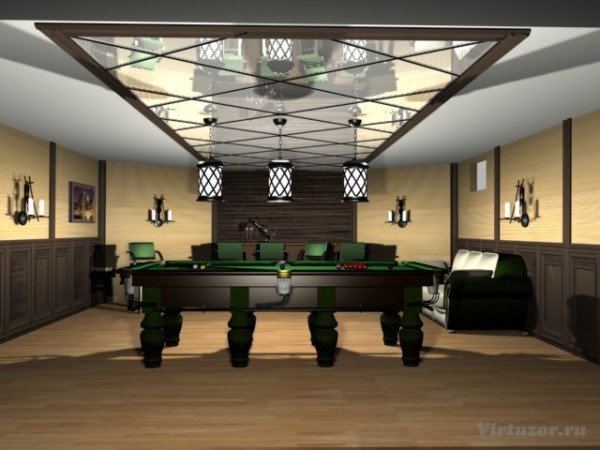
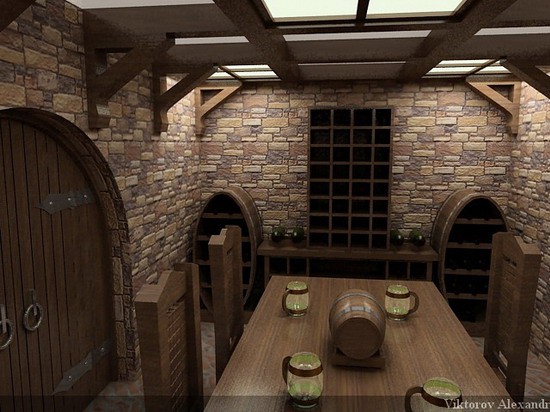
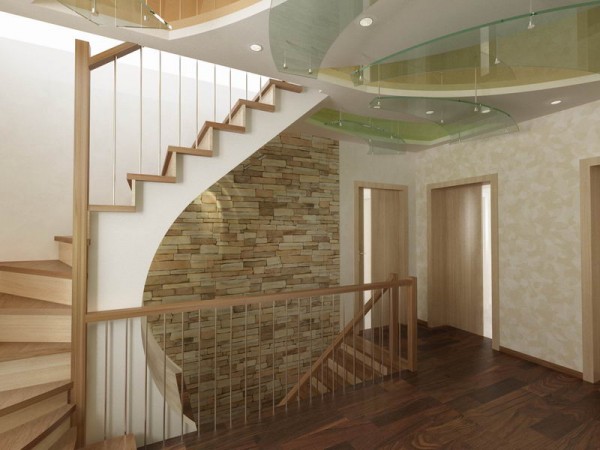

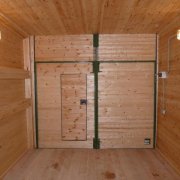
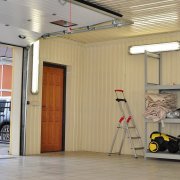
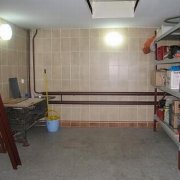
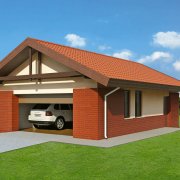
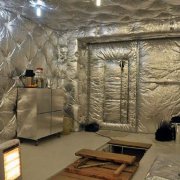
In our basement, fruits and vegetables are stored, and it was not advisable to use it for a gym, or a pool, because there is enough space on the ground floor for physical education, but I don’t want to build a pool in the house for the reason that if there will be a small leak, then, the soil under the foundations of the house will be moistened and the house may sag. Therefore, I plastered the walls of the basement, and then whitewashed lime, chalk whitewashing in the basement is undesirable. He arranged concrete floors, first he set up lighthouses, after 2 meters, and then laid the concrete mixture through a strip so that there is no deformation of the floor. The entrance to the basement was made in the veranda, through a hatch in the floor. It was made from 40 mm thick boards, therefore, the hatch does not freeze in winter.
The basement can be finished after waterproofing and thermal insulation are made. The easiest way if vegetables and stocks will only “live” in the cellar is How to make a portal for an electric fireplace, from which and what design options are there?