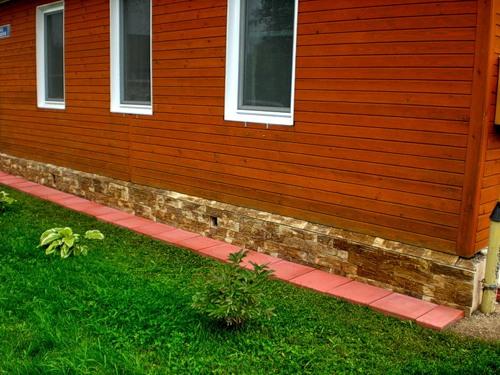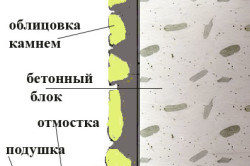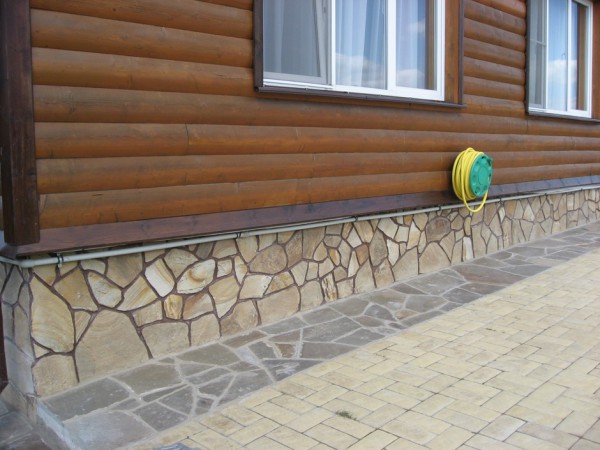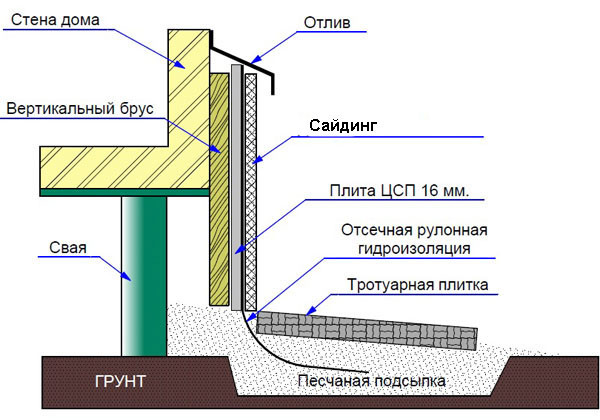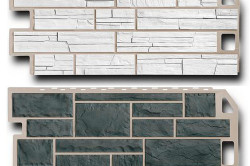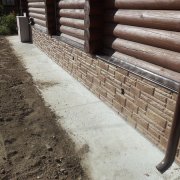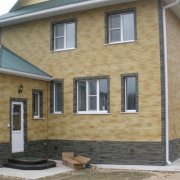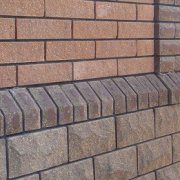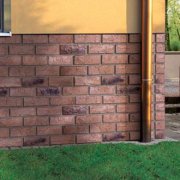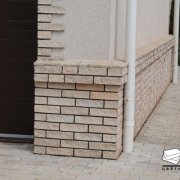Facing the foundation of a wooden house or on a rotten foundation, the house will not stand
The foundation refers to the underground part of the building, which can be seen both in the photo and in the video during its construction, and serves as the basis for the supporting structure. The main function of the foundation is to accept permanent (walls, roof), temporary (rain, snow and other atmospheric effects) loads and distribution, transferring pressure to the base.
The problem of foundations that have outlived their useful life in our country is relevant, like nowhere else in the world. The construction of new buildings and the facing of the foundation in a wooden house is a solution to the problem of durability.
It can be noted that facing work is a timely undertaken protection of the foundation and the entire structure from dirt, high humidity.
The content of the article
The right choice of material
I have to agree with the statement that wooden house can be attributed to the category of light structures and the determining factor in the choice of foundation design is the state of the soil. With motionless and non-porous soils, a simple, shallow structure that does not require reinforcement can be dispensed with.
In order for the foundation cladding for a wooden house to meet the requirements of resistance to negative external manifestations, it is necessary to look at natural finishing products, which are preferable to artificial materials.
So:
- River and sea stone having a complex structure and rounded surfaces with interesting patterns and a variety of color shades. Durable, wear-resistant material, the main purpose of which is decorative exterior decoration and facing functions in the interior.
If large volumes of natural, natural stone are required, then it is more profitable to purchase them at mining sites where the producer price is set. - Dolomite, which most people are unaware of, in what quantities is present in their homes. A natural product with interesting patterns that allows you to produce high-quality finishing material.
It turns embossed or polished. The relief tile gives the foundation a touch of antiquity, neatness and integrity, polished products are more official and ceremonial, and the foundation is elegant and modern. - Granite, as a material for facing the foundation of a house, cafe, city institutions, monuments, not only symbolizes solidity, wealth, reliability, aesthetic appeal, but also the durability of the building material.
- Most builders and manufacturers of building materials dream of acquiring basalt and marble, which put quality in the first place. There is no point in dwelling on these materials in detail, because the topic of a wooden structure is nevertheless understood.
- Sandstone and foundation cladding houses from it has been used for more than 10 years. The buildings, lined in that old period, now have an unsightly appearance, for many this decoration has been replaced by other, simpler ones.
To assert categorically that it can’t be used, it’s bad not correctly. Why?
Yes, because the technology did not freeze on those achievements of a decade ago, but also are in constant motion and in search of more modern processes and improve product quality, especially since foreign competition does not let domestic manufacturers sleep peacefully.
Attention: Observations of the behavior of the stone in the process of working with it and operation showed that it is impossible to use sandstone, which is layered, for facing.
- Ceramic, special tiles are noteworthy. It includes ceramic granite - a non-enameled, single-fired ceramic product in the form of a tile.
Clinker tile with a compacted base, made using the extrusion method. These tiles have all the characteristics and properties shown to materials that can protect the foundation for many years and decades.
Material properties and characteristics
The listed natural materials for facing the foundation of the house not only harmonize and are used in combination with wood, but also are characterized by certain properties:
- Resistance to mechanical damage, determined by a high level of strength.
- Long service life of tens of years, which is welcome when selecting an option.
- Natural, natural material is not afraid of groundwater, sedimentary or melt water, is highly resistant to moisture. More precisely, moisture will not seep through them if proper waterproofing is provided even at the lining stage.
- Frost resistance and resistance to decay processes.
- The natural diversity of the forms of the material, various colors and not only monophonic, various patterns and shades.
- The properties of this group of minerals can be attributed to unique characteristics and aesthetic qualities.
- Facing the foundations of houses with such materials has a significant cost, which is not in their favor. Many developers show interest in artificial products.
- They are also characterized by high quality indicators, you can do it yourself with them, but their cost and weight are much less.
- Such options include decorative stone for facing the foundation of the house and special panels made on its basis.
- Vinyl siding, or rather its type - basement siding, we must not forget about the increased requirements for this material.
- Plastic panels various types and sizes.
Facing the foundation of various types of houses
Regardless of the choice of material for finishing the foundation, before starting work, you must perform mandatory work, even if you really do not want to.
So:
- In the place of the foundation’s exit to the surface, it is waterproofed 20-30 cm in height. The method of using various mixtures for these purposes is described in detail in the instructions.
Attention: It is imperative to make thermal insulation on the recommendation of specialists using “warm plasters”, polypropylene or foam panels, if desired.
- Which house does not have a blind area? Ruined house, on the other houses there are platforms or blind areas that have an inclination to the side of the walls.
At the same time, the basic rules are adhered to - the slope angle is set at the rate of 1ᵒ per 10 cm of the site, that is, the distance of a meter wide has a slope of 10ᵒ. The edge of the site should protrude beyond the border of the roof slope of 20-25 cm or more.
- Facing the foundation of the house with your own hands can be performed by the most common materials - natural and artificial stones, plaster, plastic panels, corrugated board, brick, siding, sandstone.
- The choice of material depends on the foundation of the house, which must be faced. Agree that the facing of the foundation country house, in which the stay is limited to a certain season, do not need expensive and costly.
- Plastering is one of the cheapest methods. This is not just a popular and affordable material for finishing the basement of the foundation, it is still quite easy to work with it.
- Plaster not only decorates the base of the house, but also provides it with additional waterproofing. It serves both as protection and decoration, because on it you can create any work from the drawings.
A significant drawback of this type of cladding is its fragility. The coating needs repair in a couple of years. - It does not withstand shrinkage of the foundation and can be destroyed by atmospheric changes. Calculations show that even with repairs, plaster is cheaper than stone finish.
- Facing the foundation of a private house can be done with high-quality and inexpensive finishing with basement (facade) panels.
- Plinth plastic siding plausibly replaces natural finishing materials. Their fastening is made to the frame, and the voids are filled with waterproofing material and insulation.
- A big plus of basement siding is its low maintenance requirements.
- It can be simply washed with water from a hose and this procedure is enough to make the panels sparkle with their novelty and pristine cleanliness.
- Proper finishing of the base provides reliable protection of the foundation, and therefore the whole house.
- Facade panels are highly durable, they do not deform from accidental impacts, and do not become brittle in the cold.
- A wide range of facade panels, various colors, shades, textures is presented. It can be stated that this is a wonderful, modern choice for a private house.
When and how to mount panels
- Often facing works of the basement are carried out after the completion of construction, and this is not true. During construction, the base may suffer from sloppy work.
- Immediately after the construction of the foundation, the cladding is carried out. There is a well-established order of work: the foundation device, its vapor barrier, plastering of the base and its lining with basement panels.
- To properly mount the panel, you need to know that before facing it is necessary to create a special drainage pillow.
- For this, a recess of 150-200 mm and about 500 mm wide is made around the perimeter of the house, it is covered with gravel and provides an unhindered outflow of water.
- After completion of the preparatory work, the base is processed with ordinary lime-cement plaster. To provide additional waterproofing, a plasticizer is added to the plaster mixture.
Attention: To strengthen the base / foundation structure, they are additionally fastened with reinforcing mesh.
- Ignoring this operation may entail a deterioration in the quality of the foundation and base, the situation is exacerbated by the use of low-quality materials for waterproofing.
- This is manifested in the peeling of the plaster with its heterogeneous consistency, poor waterproofing is able to pass water and the finish on the plinth will crumble.
- Then you can proceed to paneling.
Foundation problems of an old house
With the new buildings of private, suburban, country houses, everything is clear. Immediately done thoroughly, for a long time, correctly, listening to the recommendations of specialists.
What to do with the old building:
- Time thoroughly worked on the destruction of the foundation. It was washed with groundwater, soil vibrations occurred, weather conditions affected, and the soil froze, breaking ties.
- Specialized brigades have been created that reanimate foundations that have fallen into disrepair. This is not a repair team, but rather emergency rescuers, if you look at the request for the reconstruction of the foundation on Yandex, you get 5 million answers, this figure indicates a big problem of foundations in the country.
- They do not try to return reinforced concrete poles to the place, which from time to time have diverged. Do not close the cracks, do not straighten the skews of the standard tape base, do not install blocks that have shifted from one another, this makes no sense.
Screw piles give new life to an old wooden house. - Repair of the base can only be done with a whole, not rotted crown. Reconstruction with screw piles is the best option in this situation.
- But then the wooden house on stilts looks from afar “like a hut on chicken legs” from a fairy tale.
- It is necessary to clad the foundation of the old house and it is better to make it basement panels.
- The technology of cladding with decorative elements is quite simple and worked out for years, it is similar to siding and is quite affordable.
- Initially, a frame or crate of wooden bars is prepared.
- A moisture-resistant plate is attached to it, they are not forgotten when installing about gaps. If high-quality panels are used for decoration, then you can do without moisture-resistant boards.
The panels are simply fixed to the crate - There are concrete panels repeating the texture of the stone. If they are mounted to the foundation of a wooden house, a more durable crate frame is arranged for high-quality fixing of the panels.
We can assume that the reconstruction and facing of the foundation is completed. Opening hours are dependent on their complexity and can last from 2 days to a week.
