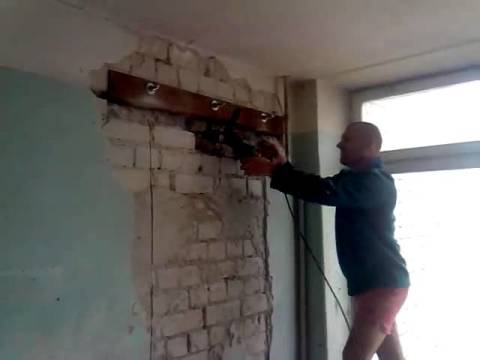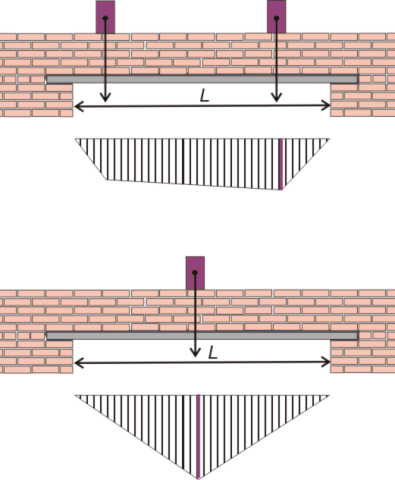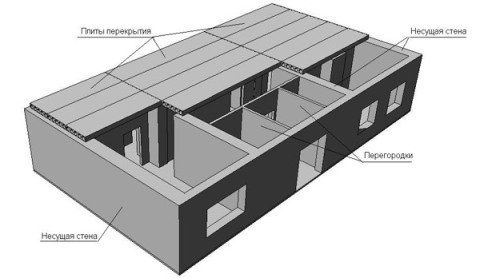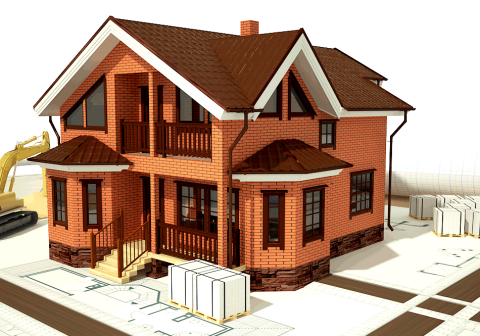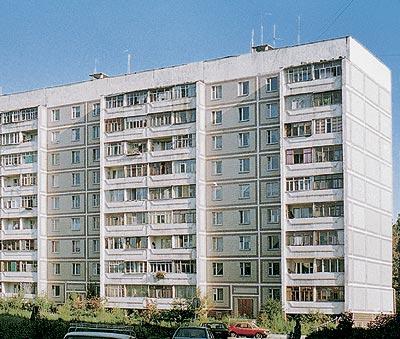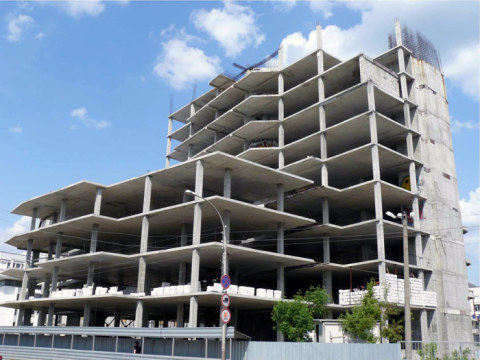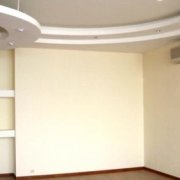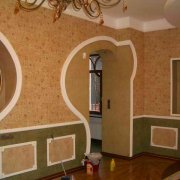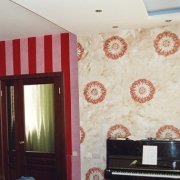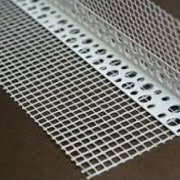The supporting wall is the basis of the building, we redevelop very carefully
Bearing walls are the pillars of the entire structure. After all, it is on them that the whole frame rests. Therefore, a violation of this design can lead to a deplorable result. Redevelopment requires special knowledge and qualifications.
Engineers and builders - only these people can correctly and correctly re-plan the premises. Therefore, if you are planning to tear down a wall or just make a niche, then you need to contact professionals immediately.
It doesn’t matter how much work you need to do, even if you just want to do a hole in the wall for everything, it’s very important to follow the advice and opinion of professionals.
The content of the article
Redevelopment Start
Everyone knows that load-bearing walls cannot be demolished and broken. But sometimes redevelopment of this is what is required. First of all, you need to figure out which walls are supporting and after that decide what and how to do.
We do everything in the following order:
- You should start with the invitation of specialists from BTI who will write you the appropriate permission if redevelopment is possible and safe. On the issued document the walls are indicated that can be demolished without compromising the strength of the apartment and house. After these procedures, you can contact architects and builders to begin redevelopment and further repairs.
- In addition, it is very important not to forget that the redevelopment must be legalized, otherwise there may be problems with the further sale of the apartment. However, it will take a lot of time and effort to legitimize the finished redevelopment.
- If you are interested to know in advance what walls in your apartment are bearing, then there are several simple ways that will allow you to install this. Each person can determine for himself which walls of the apartment are load-bearing, in order to think ahead of time for a future redevelopment, and after receiving official results, simply adjust it in accordance with safety requirements.
Having decided to start repairing and rebuilding the load-bearing walls, or making arches (seeArch in the apartment: transformation into a decorative design) or doors, you need to decide how much it is realistic to do. And to understand what walls in the apartment are bearing, what is their function and what can be done with them. Let's deal with these questions in order.
What are the requirements for load-bearing walls?
Walls, ceiling, floor - these are the supporting structures in principle in all buildings. It is walls, not partitions (seePartitions and walls - what is the difference).
Certain requirements are imposed on them and if the design is changed, the requirements must be maintained, and they are as follows:
| Firstly | They must be strong, durable and stable, as this is the support of the entire building. The weight and roof and ceiling pass to them. |
| Secondly | Must be fireproof and comply with all safety standards. |
| Thirdly | Walls must have good sound insulation. After all, these are outdoor structures and go outside. |
| Fourth | What is the bearing wall, you now know, it is in an upright position. But there is horizontal pressure on it. After all, floor slabs act not only vertically, but also horizontally as well. Therefore, making a cut in the wall, this must be taken into account. In the photo you can see the load distribution. |
The bearing wall is that it is a structure that carries a certain load. Here, the thickness parameter is quite important.
You need to know that the thickness of brick, monolithic external or panel internal walls has its own normative indications, that is, the standard width, which always remains unchanged. This criterion greatly simplifies the procedure for determining load-bearing and ordinary walls.
Rules for determining the bearing wall
What are the bearing walls described above, now we turn to the issue of determining the supporting structures. Everything can be understood from the documents, or you can look and determine with your own hands.
So:
- The most effective and correct method - This is a study of the constructive plan of the house, where all the walls and their width are indicated. But if you are not an expert in this field, then there may be some problems with reading and correct interpretation. Therefore, entrust this moment to a specialist who is well versed in all the intricacies, and will guarantee the safety of your redevelopment.
- The second and no less effective, but not such a difficult method - this is the determination of load-bearing walls according to the location and standard width of the walls. The external walls of the building are always bearing and supporting walls. In a brick house, all walls that are less than 25 cm wide are the most common walls. They do not carry any strategic burden for the home.
If we are talking about monolithic houses, then in this case it is very difficult to determine where which wall is. This is explained by the fact that the width of all the walls is exactly the same, and it does not matter if it is a bearing wall or not. Therefore, you should refer to the development plan.
What are the methods for determining the bearing walls
Which walls are bearing in Brezhnevka or Stalin, is determined identically. The definition instruction will read as follows:
Definition according to documents:
| Use a constructive house plan | This document should be in the capital construction department, which in turn is located in the Executive Committee. |
| Apartment technical passport | All apartment owners must have this document, but you can only figure out the technical passport if you can correctly disassemble the construction drawings. |
Wall thickness as a key indicator
A bearing wall is a support that must have its own thickness. It is regulated by the load level.
Brick house | For a brick house, all walls that are wider than 38 cm will be considered bearing. The very thickness of the walls can be determined by the number of bricks that are laid out in a row. |
Panel house | The prefabricated house is characterized by walls up to 14 cm thick, and those that are more considered to be load-bearing. It should be noted that the walls in this type of buildings are almost all load-bearing, therefore, realizing a redevelopment can be simply unrealistic and not safe. Depending on type of panel construction, the wall thickness can be 12 cm. But how to determine in this case is a wall a simple partition or a load-bearing wall. The answer to this question can only be given by a qualified specialist - engineer. |
Monolithic structure | As for monolithic houses, the bearing wall will be considered as such at 20 cm or more.
|
Attention: In addition, it is very important to remember that wall thickness measurements should be made only on cleaned walls. That is, before you measure the width of the wall, you need to remove all the finishing materials.
The location of the walls will also indicate the supporting walls
The main ones are the walls that form the main frame of the building. The same type of walls can be attributed to those that are directed to the flight of stairs, as well as the interior walls that are in contact with the apartment of the neighbors.
After you have established the location of the bearing walls, it is very important to remember and know such nuances:
- Firstly, it is absolutely contraindicated to completely demolish the bearing wall, since the upper ceiling cannot be without appropriate support.
- Secondly, when removing a small part of the wall, it is always necessary to put supports. Such supports can then be decorated under columns or false beams. Such elements can be not only functional, but can become an interesting part of the decor.
- Thirdly, if you still decide to completely tear down the wall, you should definitely provide a safe and reliable support. The location of the additional supports and their sizes should be determined by specialists.
In measuring walls, there are several nuances, without knowledge, which it is impossible to correctly calculate the width of the wall. And this is fraught with the fact that you can take a curtain wall as a curtain wall or vice versa.
The consequences of such an error may be irreversible. Therefore, in order to make measurements as accurately as possible, experts strongly recommend that all walls and walls be cleaned. That is, measurements should be made only on previously prepared walls.
- As for the determination of load-bearing walls by location in the room, it must be emphasized that they are always localized perpendicular to the ceilings. Simply put, floor slabs always lie on load-bearing walls.
- As a result, it should be noted that there are many very diverse ways to determine the location of load-bearing partitions, but not everyone can use them correctly. Therefore, it is better to entrust this matter to a qualified specialist, an organization that is engaged in project activities, it is they who will be able to conduct a quality engineering survey of your apartment. If we are talking about an atypical layout or non-standard construction, then you just can not do without qualified specialists.
Thus, we must once again emphasize that it is extremely undesirable to engage in redevelopment, since only a qualified professional in their field can do it as safely, efficiently and quickly as possible. Independent, unskilled redevelopment can be fatal and irreversible not only for your apartment, but also for the house as a whole.
What to do if the neighbors break the load-bearing wall, then the answer is simple, you must immediately contact the jek. After all, this can lead to the destruction of the house. After all, the price of the issue is quite high and just not worth watching. In the video in this article, you can see additional, necessary information.
