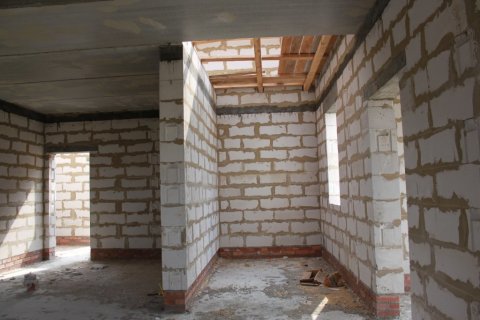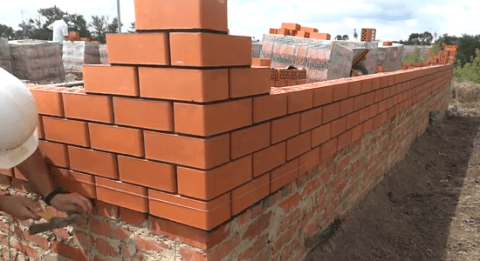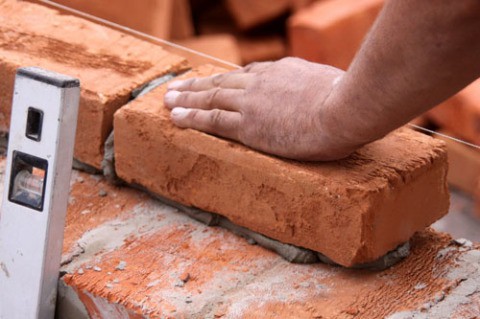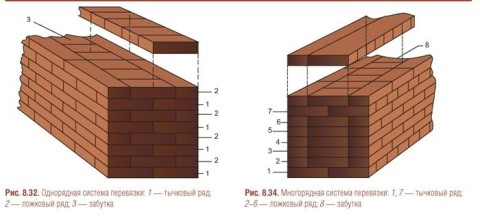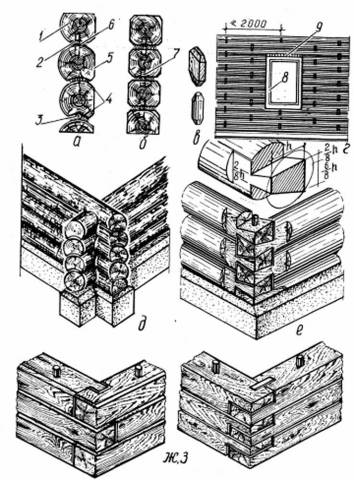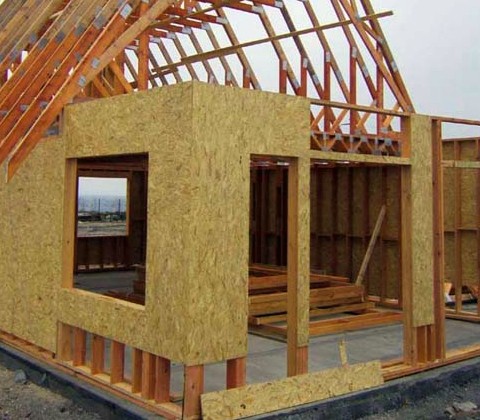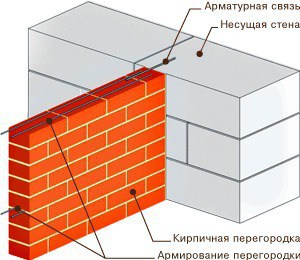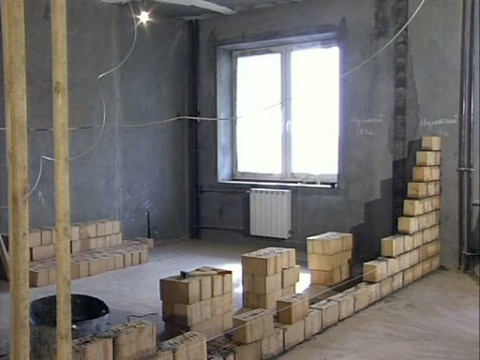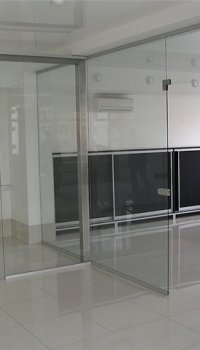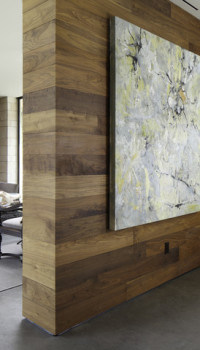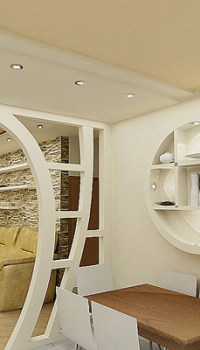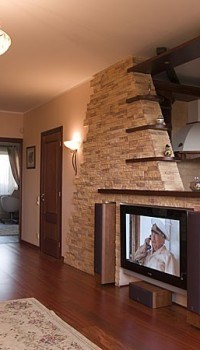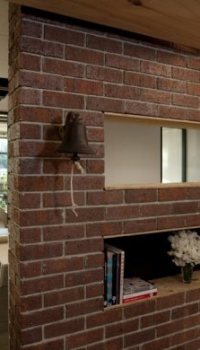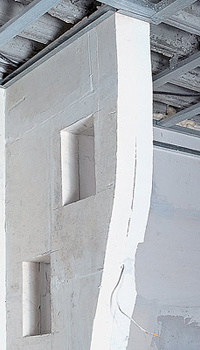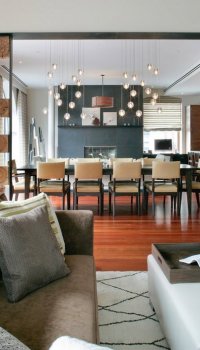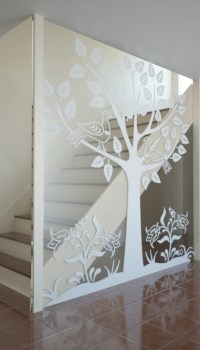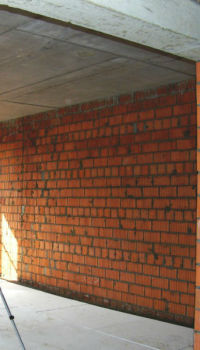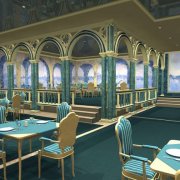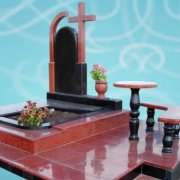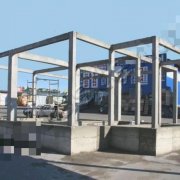Partitions and walls - what is the difference
Despite the external similarity, partitions and walls differ from each other. You need to know this, if you want to make a redevelopment of the room. Illiterate actions can lead to unforeseen consequences. The article offers to understand how walls differ from partitions.
The content of the article
Design difference
If it is necessary to repair an apartment, apartment building or office building, it is often necessary to re-plan the premises to obtain the desired result. To comply with all legal formalities and exclude the likelihood of damage to the supporting structures, it is necessary to contact specialists.
They will make calculations, based on them they will develop drawings, submit permits, and, if necessary, perform all the work qualitatively. Despite the almost identical appearance, walling and the partitions in the room are very different.
Primarily:
- A wall is a structure that serves to separate internal and external space or to delimit the premises in the building itself.
- A partition is being constructed to separate zones in a single space on one floor in one apartment.
The main structural features, how the wall differs from the partition, are shown in the table:
| Partition | Wall |
| Only plays a dividing function within one floor | May be:
|
| Load-bearing structure, loaded only with its own weight | Basic structure. It withstands its weight, the pressure of the parts of the building resting on it, transfers the load to the foundation from the overlap between floors and roofs. According to the bearing capacity and the transfer of loads, the walls are:
|
It relies on girders and logs, structures with a small weight are attached to the floor.
|
|
| Structural Requirements | |
|
|
It is not always necessary to obtain permission for modification, and even demolition of the structure.
In this case, it is not allowed to remove structures or build large openings in them.
|
|
Materials
Tip: Before choosing a material for the construction of a wall or partition, it is necessary to determine the permissible load on the foundation or ceiling, which will not harm the entire structure.
The construction of walls and partitions is carried out from different materials: blocks weighing up to 50 kilograms or brick. All work on the construction of walls can be done with your own hands, without special equipment.
Wherein:
- The wall thickness is selected in advance. It can be: 12, 25, 38, 51 centimeter, which corresponds to the size of the brick: 0.5; 1; 1.5; 2 block lengths.
- Angles are laid out, which is the first stage in the construction of the walls of the house. The verticality of the angle is controlled by a plumb line, horizontalness - by the construction level.
- To obtain a smooth wall, without convex or concave sections, the masonry should be done with the tension of the chopping cord between the corners, moved upward as the bricks are placed, and with the verticality of the wall controlled by a plumb line.
- Layer dressing is required:
- alternation of poke and spoon rows with the width of the wall;
On the picture:
Figure 1 - a single-row binding system, where 1 - stitch rows; 2 - spoon rows; 3 - crap.
Figure 2 - multi-row binding system. On it: 1 and 7 - tychkovy rows; from 2 to 6 - spoon rows; 8 - a clue.
- offset in the spoon rows, used for walls with a thickness of ½ brick, for example, when when decorating the finished wall with brick or repairs associated with the redevelopment of the premises.
Chopped walls
They are a structure of logs, beams or plates stacked in height one on top of the other, which at the intersection and in the corners are connected by notches.
On the image:
- a - a wall of logs;
- b - timber wall;
- c - bayonets used when joining logs to the desired length;
- g - chopped wall with an opening;
- d - clearance angle in the region;
- e - angle design in the paw or without residue;
- g and h - cutting of corners of walls from a bar.
- 1 - log;
- 1 - the groove is oval;
- 3 - a triangular groove;
- 4 - caulking from moss or tow;
- 5 - steska;
- 6 - special spike;
- 7 - rail;
- 8 - a jamb for a window;
- 9 - clearance for the draft of the log house.
The skeleton of a building with such walls is a log house, and all rows of log houses are crowns. For a snug fit of the upper and lower ends, longitudinal oval grooves from the lower side are selected in the logs. If necessary, insulate the walls in them with an even layer of tow.
To increase the strength of the log house, the crowns are connected with wooden spikes in increments of about 1.5 meters. After the erection, the walls will shrink up to 6% of the initial height, which is taken into account when manufacturing the depth of the nest for the spikes - it is made longer than the length of the spike by 2 centimeters.
Chopped structures are more durable, quite durable. But their price is high because of the large consumption of wood and the complexity of cutting.
Frame walls
In this design, the load from the structure is carried by a frame, which is sheathed on the outside with sheet material, and thermal insulation is mounted inside (seeHow is the insulation of the walls of the frame house), soundproofing.
The building frame is formed by racks and harnesses.
Wherein:
- The lower harness is laid on the pillars of the foundations and fastened with metal anchors protruding from the foundation.
- Under the strapping on the foundation pillars, two layers of roofing material are laid.
- On the top of the racks, the frame is tied with an upper harness.
- The connection of the struts and frame strands is carried out by a simple spike or any notch, which does not impart structural rigidity.
- To give strength to the framework, stiffening elements are arranged: ties or braces placed in such a way as to produce permanent triangles.
- Along each wall of the frame, one rigid triangle is installed that resists shear.
- The struts are cut with a tooth into the strapping or racks.
- Braces are fastened with nails.
- Rafters with a stand are connected at angular contractions or with the upper belt by the fastening of the burnt iron.
In detail, the construction of the partition and walls made of concrete and other materials, the nuances of the work and the main differences are offered by watching the video in this article.
Brick wall or partition - what's the difference?
By analyzing the difference between a wall and a concrete and brick partition, a lot can be found in common. But they cannot be confused: the difference between a partition and a wall is that it only “carries” itself, without fulfilling the function of a building frame element.
Such devices can separate rooms from each other, apartments and offices. Create a permanent layout of housing, dividing it into premises. In any case, for the construction of walls and partitions - SNiP is the main document.
It indicates the design requirements for:
- The quality of work.
- Safety precautions.
- Fire and environmental safety.
- Materials.
By design, building partitions:
- These are stacked plates or blocks one on top of another, the connection of which is carried out by a rigid binder solution.
- They have the largest specific gravity per m² and have a significant load on the floor slab.
- They are made thinner than the supporting walls to reduce their weight.
- Usually built from wall to wall and floor to ceiling to completely separate the room. But often they are used for zoning spaces in rooms such as the bathroom, kitchen and dining room.
Despite the fact that the cost of brick partitions is greater than some other materials, they have several advantages. These include:
- Fire fighting properties.
- Good sound and heat insulation characteristics, which depends on the selected material.
- You can erect walls in a straight and curved shape, which is typical for block structures.
- High strength. Can withstand heavy hanging furniture.
Disadvantages:
- A fairly complex and lengthy construction process. Particular attention requires reliable mounting of the partition to the wall.
- It is possible to install only at the stage of construction of the building or its overhaul.
- The load on the floor increases significantly.
Tip: The unplanned installation of brick partitions during the construction of a country house may require reinforcement of the ceilings, and in an apartment building, it is necessary to coordinate the redevelopment of the relevant services and the development of the project.
- Complexity is not only in the installation, but also in the dismantling of building structures. It will be necessary to re-carry out the repair of those rooms between which a brick or concrete structure was installed.
- Need additional decoration, with the exception of the partition of glass blocks.
Everyone chooses what material to use for partitions or walls, but the installation of any building structures must be carried out in accordance with SNiP. Internal walls and partitions are no exception. Only following all the recommendations developed by the documentation specialists will help to avoid mistakes in the construction of walls and partitions.
Walls and partitions:
- From glass
- From wood
- Drywall
- Made of stone
- Made of bricks
- From gypsum concrete
- Combined
- On the flight of stairs
- From cinder block
