Question from Irina on finishing aerated concrete house with thermal panels
The content of the article
The best choice
Great fit thermal panels from clinker tiles along with facing bricks, siding, clapboard - ideal for creating ventilated facades. In many respects, thermal panels surpass these materials. For instance:
- They are light and, unlike bricks, do not give a serious load on the foundation and therefore do not require its strengthening;
- The surface of clinker tiles withstands mechanical stress better than plastic siding;
- Compared with metal siding and wood paneling, this material is more durable, as it does not lend itself to corrosion and decay due to aggressive environmental influences.
In addition, thermal panels are relatively cheap, easy to install, and are distinguished by a variety of textures and colors, making it possible to give a house of not very attractive aerated concrete blocks the appearance of a wooden, stone or brick structure.
Installation
Thermal panels are not directly attached to the blocks. They are mounted on a frame made of wooden blocks or a metal profile. The thickness of the frame is usually not less than 30 mm, and the gap formed by it between the wall and the cladding serves as an air gap, a space for ventilation.
Aerated concrete is a vapor-permeable material that passes gases and water vapor through itself, so the ventilation gap must be left necessary so as not to reduce this property. For this reason, it is not recommended to plaster buildings from aerated concrete blocks. Rather, this can only be done using vapor-permeable plaster mixes.
As for thermal panels, for their installation on the facade of a building made of aerated concrete (see alsoExterior finish of aerated concrete house ) the frame is fastened from vertical guides, the distance between which should be 40-50 cm. Then the lower horizontal level is beaten off, the corner elements are installed and the lining begins.
It is not necessary to lay insulation under the lining, since it already exists in the panels. But if you decide to do this, do not forget to leave a ventilation gap between the insulation and thermal panels (for details, seeVentilated facades: porcelain stoneware, optional)
And one more piece of advice: it is desirable to produce the exterior finish of aerated concrete houses after finishing all types of “wet” interior decoration - plastering, puttying, and flooring.
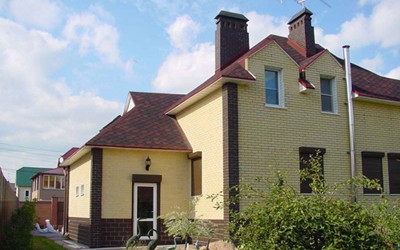
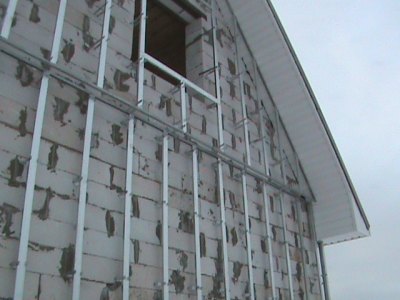

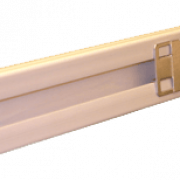
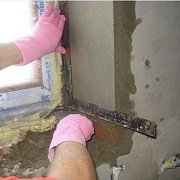
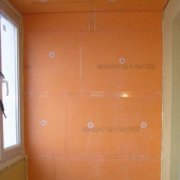
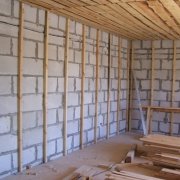
Thank you for such detailed recommendations, everything is clear and accessible. In the fall, we insulated the guest house with a thermopanel on a country site. Before that, it was simply lined with siding, but I did not like the look. We decided to replace with thermal panels - insulation and decoration of the appearance, as they say two in one. We took the company Europe. I was satisfied with the result. The heat is kept much better and longer, so we heat less often.And they look just fine, beautiful brickwork) Now they decided to warm the main house in this way, but in the spring. The panels are mounted quickly enough, so there is no need for rush.
We insulated ourselves in the fall and did the lining. We were advised by the construction team to take the facade thermal panels Europe. Satisfied with the quality. In time, everything was done so quickly. The facade looks presentable and the insulation of the house is good. Now in the cold season we feel the difference from last year, when the house was not insulated.