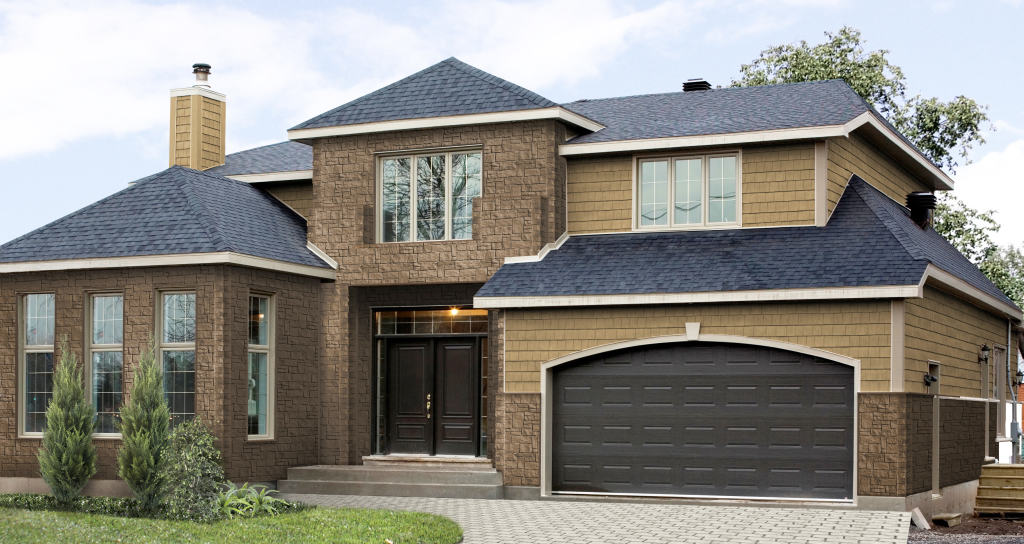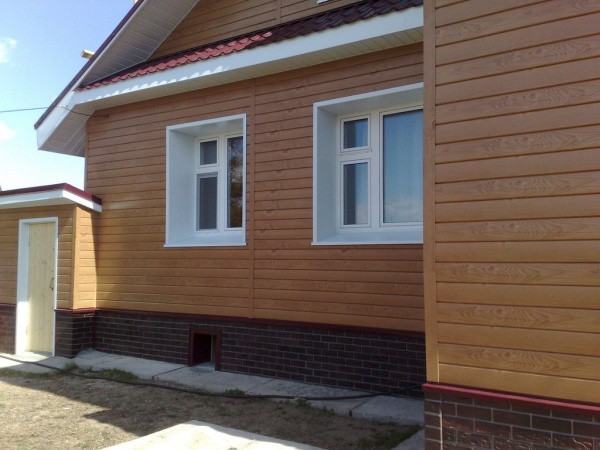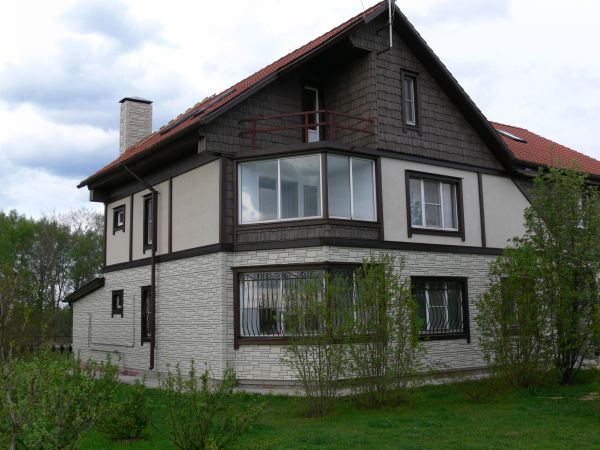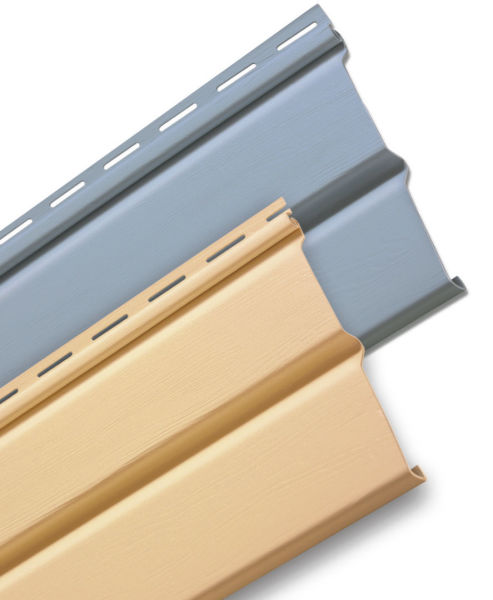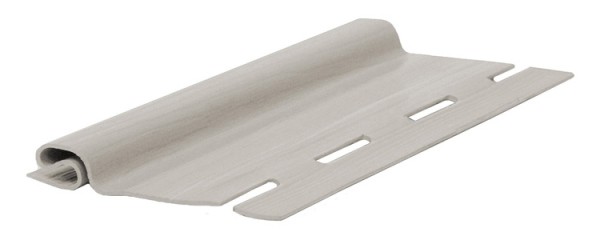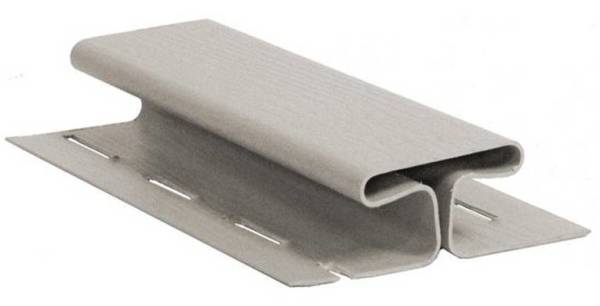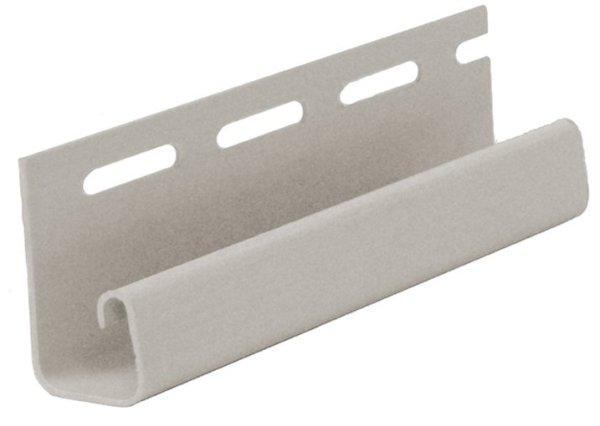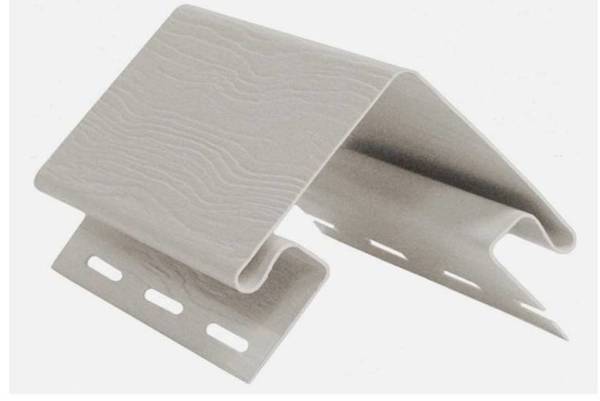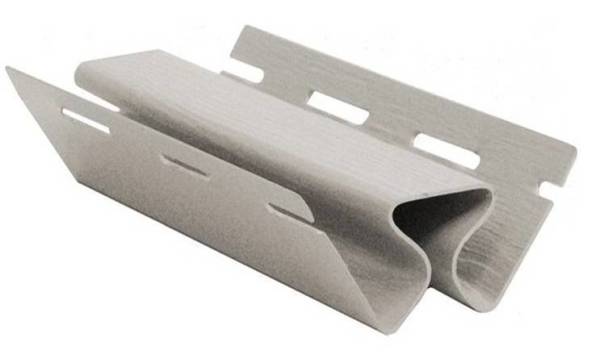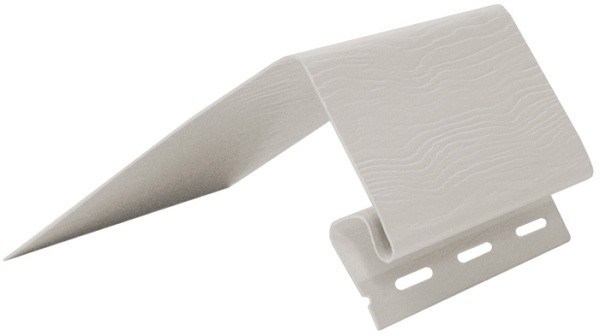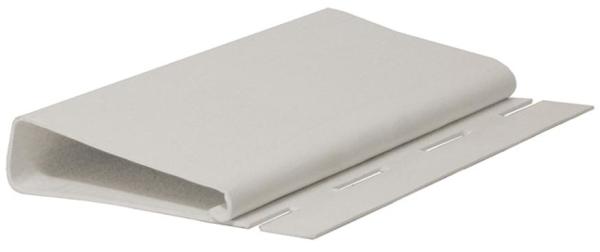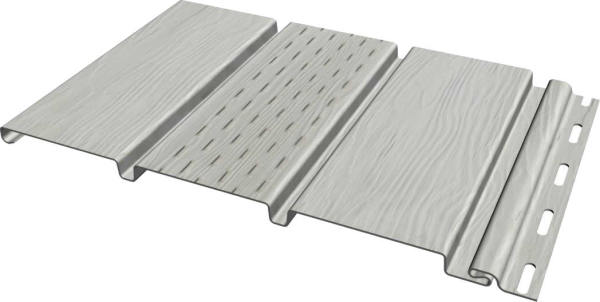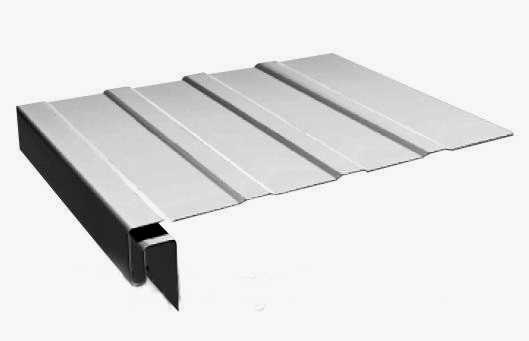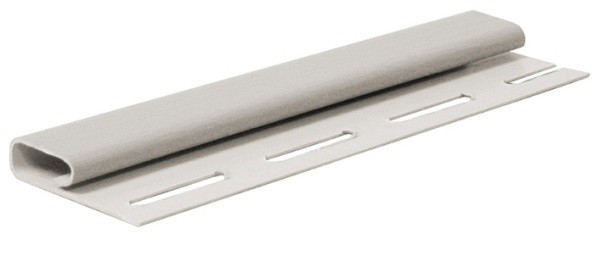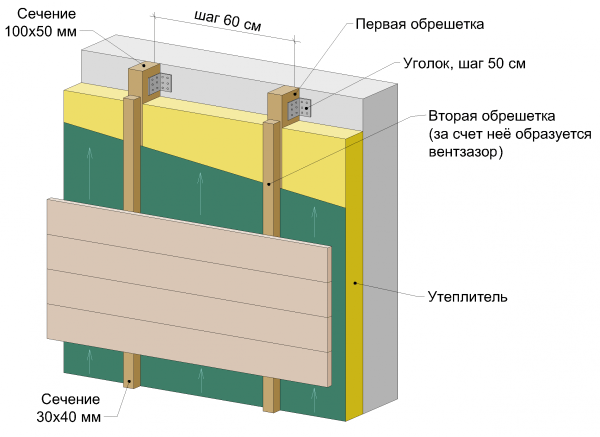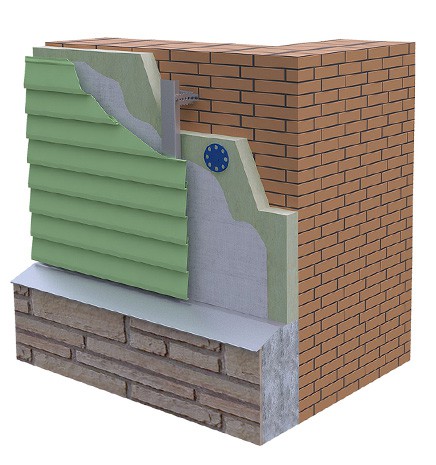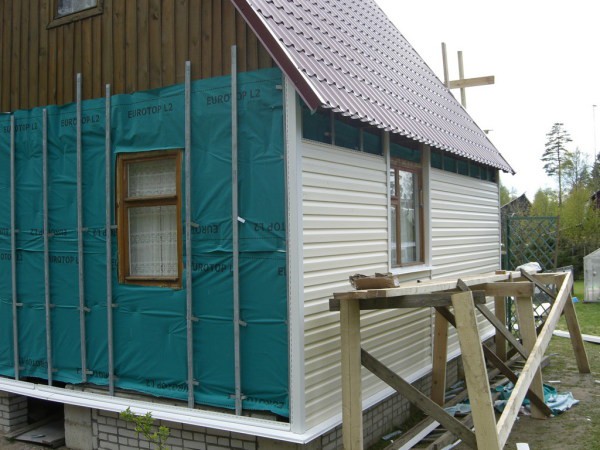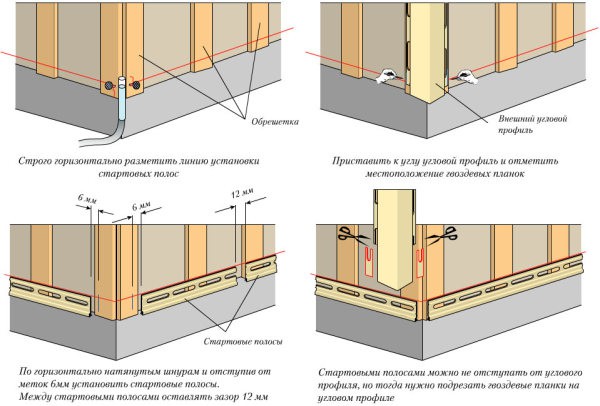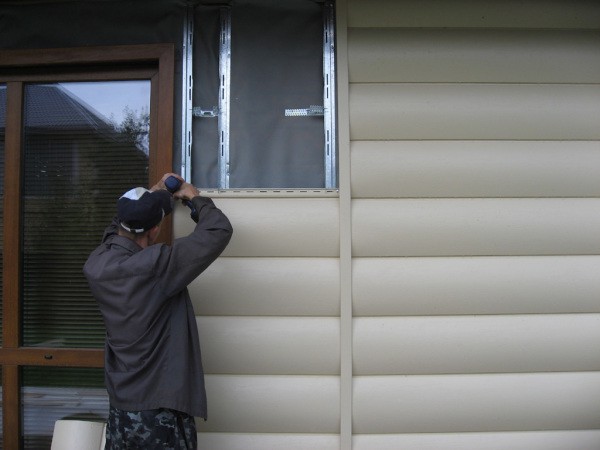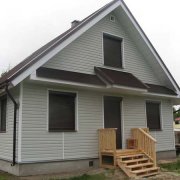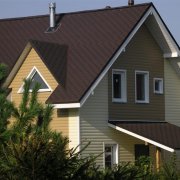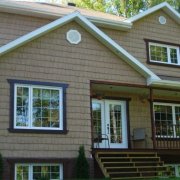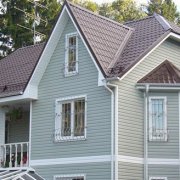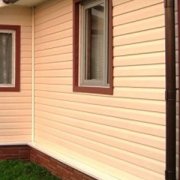Wall cladding siding: everything you need to know
The technology of wall cladding siding is one of the options for equipping a ventilated facade. This system does not depend on the type of materials used for sheathing - there are only certain nuances.
The essence of the technology is that decorative elements are mounted on a frame, providing ventilation of the internal space of the structure. They have a different configuration and mounting methods, and it is natural that this affects the frame design.
We will tell you how to cladding exterior walls with siding - one of the most popular facade materials today.
The content of the article
Siding as a finishing material
This material, whose name means "outer skin", was invented in America, back in the middle of the last century. In our country, he appeared in the perestroika years - then cladding siding walls was carried out only in industrial and warehouse buildings.
So:
- At that time, there was only one type of siding on sale: narrow long panels of aluminum, with a painted front surface. The metal lining did not possess special aesthetic qualities, and the price was quite high.
Therefore, they did not attract everyone's attention. Today, the situation has changed radically, which allowed siding, as a finishing material, to occupy its niche in housing construction.
- If we talk about long panels, reminiscent of the shape of a board, then their range is now unusually expanded. In addition to aluminum siding, a vinyl version appeared (seeFacing with vinyl siding: we do it right), and wooden, and fiber cement.
And their front decoration is so diverse that it allows not only to sheathe the facade, but also to think about its design. - Moreover, the siding configuration has undergone changes. Today it is not only narrow long, but also small rectangular panels with a polymer or ceramic coating.
Their surface can imitate wood, stone, brickwork, tile.
Combinations of different options for base trim, walls and pediments, give a wonderful aesthetic effect, which you can see by paying attention to the photo. Some types of siding panels fit perfectly even in interiors, and are often used to decorate loggias, balconies, attic floors. So, siding panels have gained real popularity.
Subtleties of the outer skin
The technology of wall cladding with siding includes: waterproofing the base, installing the battens, installing insulation (if necessary), and hanging the panels. The traditional siding panel has a lock in the lower part, and a mounting edge with perforation for fasteners along the upper perimeter.
- Mount them from the bottom up, overlapping, often horizontally. The locking part of the upper panel snaps onto the perforated edge of the lower cladding element, hiding the fasteners.
In principle, it is possible to assemble sections from such panels, and then hang them on the frame. The panels are fixed to it with self-tapping screws or nails, depending on what material was used for the lathing: a metal profile or a bar.
In order to beautifully trim the corners and window zones, hem the roof overhangs and pediments, you must have a set of components.
We offer you a list of them:
| Name of components | Application |
| It is used to form the lower perimeter of the cladding, and to fasten the first row of panels to the wall. | |
| It is necessary for the end connection of the panels when their length is less than the length of the walls. The H-profile closes the joint, and looks on the surface like a dividing line. | |
| J-profile is necessary for bypassing openings, places of abutment to inclined planes, as well as for filing spotlights. There are not only a rigid, but also a flexible option, which allows facing an arched opening. | |
| Closes panel joints in corner joints, making them neat and attractive. Protects outside corners from damage. | |
| Provides docking panels on the inner corners of the building. | |
| Decorative detail for decorating door and window openings. | |
| In essence, this is a wide J-profile. Used to vertically walk around openings. | |
| Soffits are used to file roof overhangs. They have perforation, which ensures proper ventilation and condensate outflow. | |
| It is used as a wind damper, depending on the design features of the roof. | |
| The final element of the cladding under the eaves of the roof, as well as in horizontal sections of window and door openings. |
As you can see, there are a lot of components, but some of them may not be needed - a lot depends on the size and configuration of the facade and roof. When selling siding, in the store, the buyer is offered the necessary details, as well as instructions for their installation. As for the crate, then everything is much simpler.
Arrangement of the frame
The crate for siding can be assembled from battens or bars. Their size is selected depending on whether the insulation will be laid in the structure, and what is its thickness.
You may need both of these:
- When using soft heat-insulating materials, they are laid in the cells between the bars. In this case, a counter-lattice is constructed from the rails, which fixes the windproof membrane and, if necessary, the second layer of insulation. It also provides the necessary ventilation clearance.
- The use of more dense materials, such as extruded polystyrene foam, foamglass or vermiculite plates, eliminates the need to install distance bars. A beam is simply selected, the height of which is 3 cm more than the thickness of the insulation.
- This difference will provide free air circulation between the insulation and the lining. In addition, the high density of these materials eliminates the need for a windproof membrane.
So, you can’t save anything by buying a cheap insulation. In fact, costs and labor are only increasing. - A more durable version of the frame is mounted from aluminum profiles: guide (PN) and rack (PS). They are completed in size, for example: PN50 * 40 and PS70 * 50.
Although, you can use ceiling profiles PPN28 * 27 and PP60 * 27. In the case of metal frames, the indentation of the decorative surface from the base is provided by direct suspensions.
- On this, the difference between the wooden and the metal frame ends. Installation works in both cases are performed similarly.
The only condition for using wood is antiseptic treatment. Otherwise, differences in humidity and temperature will do their dirty deed, and the frame will not last long. - If there is no need to insulate the facade, waterproofing is still necessary. For brick or block walls, this is a special impregnation, for wooden - a roll membrane.
In this case, the crate belts are installed in only one direction. They should be perpendicular to the cladding elements.
- So, if the panels will be installed horizontally, then the beam or profile should be mounted vertically. The step between them usually does not exceed 60 cm. But in the case of the installation of insulation, the distance between the racks of the frame may vary slightly, depending on the width of the material.
- The bookmark in the design of the insulation dictates the need for the installation of transverse belts. This is done so that they form a cell in size corresponding to the plate material. Despite the fact that the heat-insulating plates sit tightly in the cell, they are additionally fixed with glue or special dowels with a wide hat.
Here, in fact, the entire assembly of the frame. Before you start hanging the panels, it is necessary to carefully level its vertical plane with the help of a level. This is important, since distortions can subsequently lead to deformation of the decorative surface.
Installation of cladding
Producing facade siding, it is often used for facing the base. Only take panels of a different configuration, with imitation under a stone or tile. They are called basement siding.
In this case, the procedure is the same as for wall cladding - only a step between the profiles is done in accordance with the size of the panels used.
So:
- At the end of the assembly of the frame, proceed to hanging the siding. Begin this work with the installation of the starting bar.
First you need to mark the horizontal line along which it will be attached. Its level depends on the design of the foundation walls and the material chosen for their decoration.
- This is done as follows: on each side of the corner, screw in a self-tapping screw and pull a dye thread between them. Having received the imprint, the self-tapping screws must be removed, and an external corner profile should be attached to the corner of the wall, marking with a pencil the location of the mounting edges. Having departed from this mark of 6 mm, the bar is mounted.
- If you do not indent, then on the corner profile you will have to cut the mounting edge. The length of the starting strips is 2.5 meters, and in order to mount them along the entire wall, you have to use several pieces.
Given the thermal expansion, it is impossible to join them closely in any case - you need to leave a gap of 5-7 mm. - In those places where the end connection of the panels will be made, and, accordingly, the H-profile will be installed, the bar should be cut, leaving a gap of 12 mm. In the diagram above, everything is very clearly depicted. Then, external and internal corners are mounted - they can be joined with an overlap.
Similarly, J-profiles are installed around the openings, after which, from the lower corner, you can start installing panels. If the frame and starting strips are installed correctly, you should not have any problems when hanging the panels yourself.
After finishing the cladding of walls and gables, you just have to sew the overhangs of the roof with spotlights, but for this it is better to watch the video - visual information is always better acquired.
