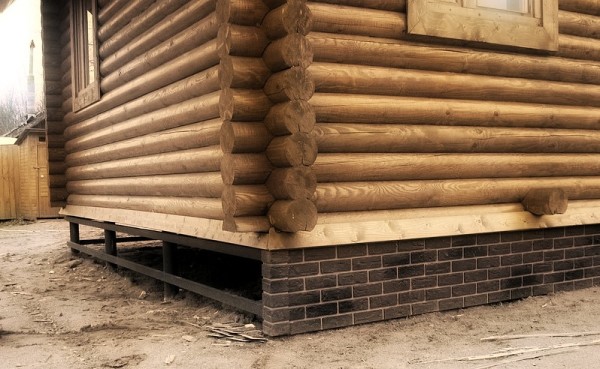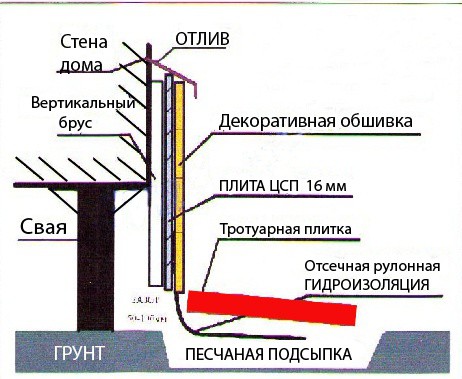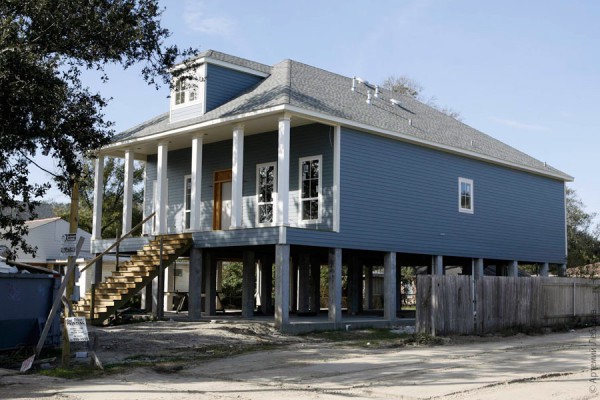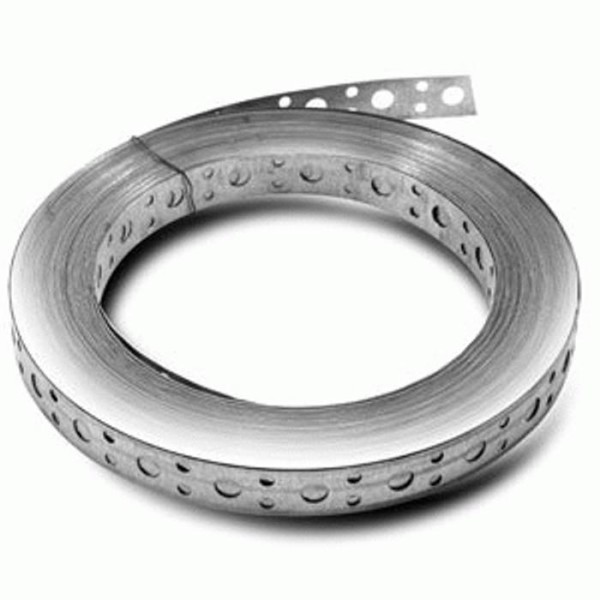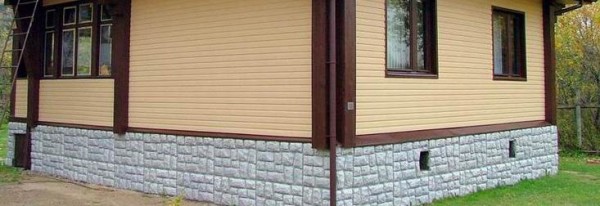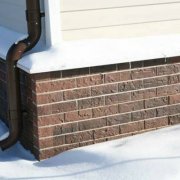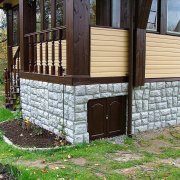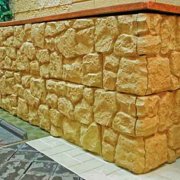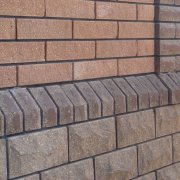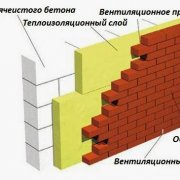Facing the pile foundation: false basement
The pile foundation is fundamentally different from a monolithic or strip design. Its peculiarity lies in the fact that the heads of piles are not sunk in the ground, but are an aerial part of the foundation.
And no matter what kind of piles were used - the essence of this does not change. To give the facade a pleasant appearance, the space that forms between the ground surface and the base of the house must be closed.
We will tell you how to facing a pile foundation with your own hands in this article.
The content of the article
Features of pile foundations
If a brick or block house is being built, a pile field is usually crowned with a reinforced concrete grillage. The basis for wooden and frame-panel houses is a steel channel, or bar.
So:
- This kind of foundation is chosen if the soil on which it is planned to put the house is heaving, or, conversely, too dense. Or the area is subject to seasonal flooding from time to time.
- But the main selection criterion is the price of the structure, which significantly saves the construction budget. Indeed, in this case, you can save not only on the foundation itself (seeFacing the foundation of a wooden house or on a rotten foundation, the house will not stand), but also on the construction of basement walls, arranging the so-called false basement.
- Its essence lies in the fact that the basement is masked by some kind of sheet material. Facing the foundation should close not only the opening between the house and the ground, but also the visible part of the grillage.
Types of cladding
If you consider that not only residential buildings are built on screw piles, but also various outbuildings: baths, sheds, temporary buildings, then you can close the space under them in the simplest and cheapest way.
So:
- For example, asbestos-cement sheets are used to create a false base, or as we used to call them “flat slate”. Fasten it with special bolts and slate nails.
Of course, the appearance of such a “basement” will be unpresentable, which is, in principle, normal for a barn. - But the facing of the pile-screw foundation of a residential building should be beautiful, and a flat slate can also help us with this. After all, it is an excellent basis for the installation of tiles.
And the tiles can be taken even cement-sand, even clinker, even from natural stone. - In this way, you get an excellent appearance of the basement of the house. A similar finish can be made on the surface of cement-bonded particleboards.
This material is even more durable than slate, lighter and easier to install. DSP can be cut and sawed, drilled, fastened with nails and screws. - They do not have such a property as the fragility inherent in asbestos-cement sheets. In the photo below, we present a scheme of the device of a false base and blind areas at home.
And if you still watch the video, then you can easily cope with the task.
- OSB boards can also be used as a base for tiles. Unlike DSP, polymer binders are the astringent in the production of this material.
This fact makes the boards insensitive to humidity, they do not even need to be primed before decal. OSB boards are so durable that they are used constructively, for example, in frame-panel houses. - If you want to simplify the process of facing a pile foundation as much as possible, while obtaining a high-quality imitation of stone or brick, it is easiest to use basement fiber-cement or polypropylene panels.Anyway, you can use any kind of siding and composite panels.
- Alternatively, to create a decorative basement wall, you can use facing brick. Masonry in half a brick is enough for this.
- In cases where the aerial part of the pile foundation is only 30-40 cm, this type of lining is practically not used. Whether it’s the case when in the space between the base of the house and the ground you can equip a full ground floor.
In this case, the brick walls are not decorative, but ordinary, with one and a half bricks, and even with insulation. There is comprehensive information on this topic on our website, and now we are talking about the construction of a false base.
Paneling
Since any panels are mounted on the frame, it is necessary to start with its installation. In the simplest version, a 40 * 100 board or 40 * 40 bars are used for its installation.
The size of the elements of the crate, and the number of its belts will depend on the height of the base and the weight of the panels:
- First, the board is laid out along the base of the future base, and markings are applied on them with a marker in front of each pile. These marks will be drilled for fasteners.
- The elements of the crate will be fixed with bolts 8 * 55 mm, you can slightly longer. To make the fixation as strong as possible, it is necessary to use metal punched tape during installation.
- Bolts are inserted into the holes, a tape is put on one of them, and a washer is placed on top. Then a nut is made. The length of the tape should correspond to the pitch of the fasteners.
- The board is pressed to the pile, the free end of the tape is brought in, and put on the second bolt. Full tightening of the nuts is done after the position of the crate elements is adjusted in level.
- The protruding corner boards are cut flush with the end of the adjacent board, and connected using metal corners. Then everything is simple.
- All panels are equipped with a special mounting edge. They can be attached to a wooden crate even with nails. For free air circulation, vent holes should be made in the casing.
Well, between each type of panel is fixed differently. It depends on their design.
Usually, when buying a product, instructions are also attached, and no one has problems with installation.
