Materials for the exterior decoration of ventilated facades
The attention of the modern consumer today is offered such a significant selection of wall materials for decoration, which was not even dreamed of thirty years ago. Among a large number of fundamentally new developments there are also traditional ones, but improved in quality and aesthetics of the front surface.
These are sheet materials for exterior decoration, and various lengths, composite and multilayer panels - and much more. With the help of video and photo examples, we will introduce you to the most popular options used today for cladding facades of houses and buildings for various purposes.
The content of the article
Long materials
This category of materials is most in demand in low-rise construction. Here the list is not very large: lining board, plank (thermowood), deck / terrace board and front siding.
So:
- As for the lining (see Exterior wall paneling: choose the best), then it is not used often in the outer lining and is gradually losing ground to siding. The reason is that natural wood requires protective measures and finishing. As a result, it turns out both expensive and not as durable as we would like.
Siding panels are devoid of all these shortcomings. And this despite the fact that they completely imitate not only the woody pattern, but also the section of the board - so much so that sometimes it is impossible to distinguish.
Siding price depends on the performance, size of the panel and its front cover. What is important: manufacturers offer a wide price range of products designed for customers with different capabilities.
A bit more about siding
This material today is at the peak of its popularity and deserves more attention. Siding is a general name that characterizes a prefabricated cladding material that is mounted on a crate. The structure of most siding panels consists of a lock part, a form factor and a mounting edge.
So:
- In general, there are two types of siding. We are now talking about long panels, which are usually called facade panels. The second type appeared not so long ago - this is basement siding, which has the form of a small rectangular panel and a completely different appearance. We’ll talk about it when it comes to modular materials.
- Since the structure and shape of these panels varies, there are some differences in the installation technology, but, in general, they are similar. Speaking specifically about long panels, this is what should be noted.
- On sale you can see such variations of siding: metal, PVC, vinyl, fiber cement and WPC (composite of polymer and wood). Due to the design features of each of them, as well as the installation method on which the panels are designed (horizontal or vertical), the manufacturer has its own installation rules.
- For those who are going to do their own home sheathing (see All about facing siding or sketches about the famous), a garage or a bath, there is a manufacturer’s manual, which states how to cut, connect and fasten the panels; permissible temperature gaps; the possibility of using certain accessories.By the way, siding is the only material that is equipped with so many fittings.
- It allows you to give the cladding an elegant and finished look, to beautifully bypass all the architectural elements of the facade: from the basement to the roof. In addition, siding panels are perfectly combined - and not only in color and texture, but also in the alternate direction of installation.
And yet, siding in the form of a board is perfectly combined with modular panels. This type of decoration and design of residential buildings is very interesting in itself, and provides simply unlimited possibilities for design. The more complex the configuration of the facade, the better this finish looks - we advise you to pay attention to it.
Heat treated wood
Planken - and this is the name of the facade board, which has undergone heat treatment, in its operational qualities differs from the lining, like heaven and earth. It is produced from natural wood, which, as a result of a high-temperature drying cycle, becomes practically moisture-proof.
- This processing method was first introduced in the late nineties, at one of the wood processing enterprises in Finland - a country where wood is the main building material. The main goal facing the developers: extending the life of a wooden house - has been achieved.
- During processing of wood, not only natural moisture evaporates, but also essential oils, the material becomes lighter. The percentage of remaining moisture depends on the processing conditions: temperature and drying time. But on average, it lasts a day, after which the wood gets a pleasant brown tint.
- Due to intensive shrinkage, the pores of the wood are closed - as a result, its density increases, and hence its strength. And also, the woody pattern becomes more pronounced, which for the planken as a finishing material is most valuable. Unlike the lining, which is connected by a tongue-and-groove method and forms a continuous surface, the facade board can be mounted with a gap.
- In general, there are two types of planken: oblique and straight, with rounded chamfers. The first option is mounted end-to-end, but due to the oblique edges, the effect is obtained, as if the board was overlapped. But with a gap they mount a board with round chamfers. This method reduces the likelihood of condensation forming under the skin, improves ventilation of the structure, and it just looks very nice.
- For the manufacture of planken, conifers are mainly used. Deciduous take only those that are most hard: ash, alder, beech, poplar. The disadvantages of this material can be attributed only to its rather high cost, but, due to the increase in the service life of the casing, it fully pays off.
And then, such wonderful properties of thermal wood allow it to be used not only in exterior decoration, but also for interior design.
WPC Decking
There is also such a thing as a deck (terrace) board, which was called decking. It, like planken, can also be made of natural wood, and they look very similar in appearance - the difference is only in the thickness of the board.
It is clear that for decks that must withstand certain mechanical loads, a thicker board should be used.
- Therefore, natural wood decking is not used for wall decoration - there is simply no such need. But the terrace board, made in the composite version, has recently been used not only for flooring, but also as a wall finishing material. It is produced not from solid wood, but from wood flour mixed with polymer resins.
- The decking from WPC differs in appearance from a natural deck board. The surface of any flooring should be anti-slip, which in wood-polymer decking is provided due to the ribbed texture. It also gives the material a beautiful appearance, which designers did not fail to take advantage of, the first to offer decking for cladding external walls.
Unlike siding panels made of wood composite, the decking does not have lock joints and nail strips, but is mounted to the crate using hidden fasteners. Given that the service life of modified wood is practically unlimited and it does not require any special care, the benefits of using it as a wall finishing material are obvious.
Modular panels
This category of facade materials is perhaps the most extensive, since there are a great many panels today. These include the basement siding, which we have already mentioned.
So:
- If long siding imitates only a board, then the panels originally intended for facing plinth, stylized as brick or masonry. In addition, there are options that mimic shingles and plastered surfaces. In format they are small, an average of 1250 * 590 mm. Here, in fact, all their differences.
- This type of siding was called ground only in order not to confuse it with long panels, and this does not mean at all that it is used exclusively for facing the foundation. The facade, decorated with such panels from the basement to the roof, looks just great, and thanks to its compact size, it is much easier to install them yourself. Here, as in the case of long meters, metal, polymer and composite panels are produced.
- But there are options called keramosiding. This is a type of fiber cement panels, only the front coating is not polymer, but ceramic. The technology of their installation is also slightly different, since they do not have locks and mounting edges, but are fixed with decorative screws or have hidden fasteners.
This type of siding is made in Japan and is today the most durable and durable material that can withstand even a small earthquake. Of course, this affects its value. Who can’t afford ceramic siding, lining with PVC panels - that’s all the math.
Panels with insulation
There is another type of panel used primarily in housing. These are thermal panels (see Lining with thermal panels: a warm facade under a brick or stone) - they can be attributed to both finishing and heat-insulating materials. Outwardly, they look like basement siding, but unlike him, they are not imitations.
- The front surface of the thermal panels is made of natural clinker tiles or stone chips, firmly pressed with a heater on a rigid basis. Usually this is a layer of expanded polystyrene or polyurethane foam.
- Its thickness can vary significantly, which is the main criterion that affects the cost of the material. This type of module is used not only in private construction, but is also used for facing multistory buildings.
Due to the reduction in the number of technological operations, namely: installation of insulation and vapor barrier, the cost of such finishing is much lower than the arrangement of a traditional ventilated facade. And this is the only version of the panels that can be mounted not only on the crate, but also on glue - however, provided that the walls are well aligned.
Metal cassettes and panels
Such cladding is the best option for buildings whose facades have a significant area.Cassettes and panels made of thin metal sheets are lightweight, which can significantly reduce the load on the foundation.
They are made of aluminum or galvanized steel, and are used to equip insulated ventilated facades of public and industrial buildings, large offices, warehouses, as well as high-rise residential buildings.
- In fact, that front cartridges, that linear panels are one and the same. The difference between them is only in the configuration. In the first case, this is a small, often square module with standard dimensions of 600 * 600 mm and closed ends. The linear panel has the shape of a rectangle, the length of which greatly exceeds the width and can reach three to four meters.
- The ends of such panels can be both closed and through. As for the front trim: both cassettes and panels can be smooth or profiled, painted, have colored polymer or powder coating, or a simple geometric pattern.
Depending on the specific form, linear panels can be classified as modular materials or as long ones. Importantly, they are suitable not only for facing vertical, but also for hemming horizontal surfaces. For example, they overhang roof eaves, peaks over an entrance, canopies, ceilings in production rooms.
Conclusion
Your attention is only a small list of materials used today for facade decoration. There are other options: modular panels from KDP; aluminum sheet composite used both for continuous cladding and for the manufacture of facade cassettes.
There are ceramic panels and tiles that are not glued to the base surface, but mounted on the frame, as well as many options for facade systems, which are sold from the manufacturer in the kit. It is simply impossible to tell about everything at once - as you see, the choice is rather big, but it is very important that in the end it turns out to be the right one.
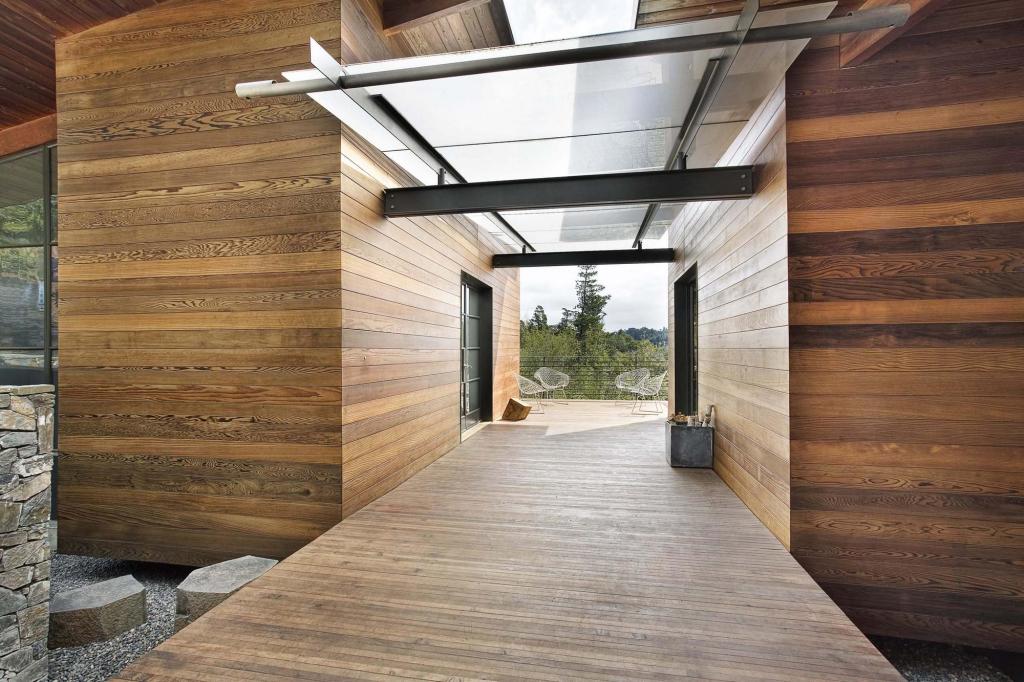
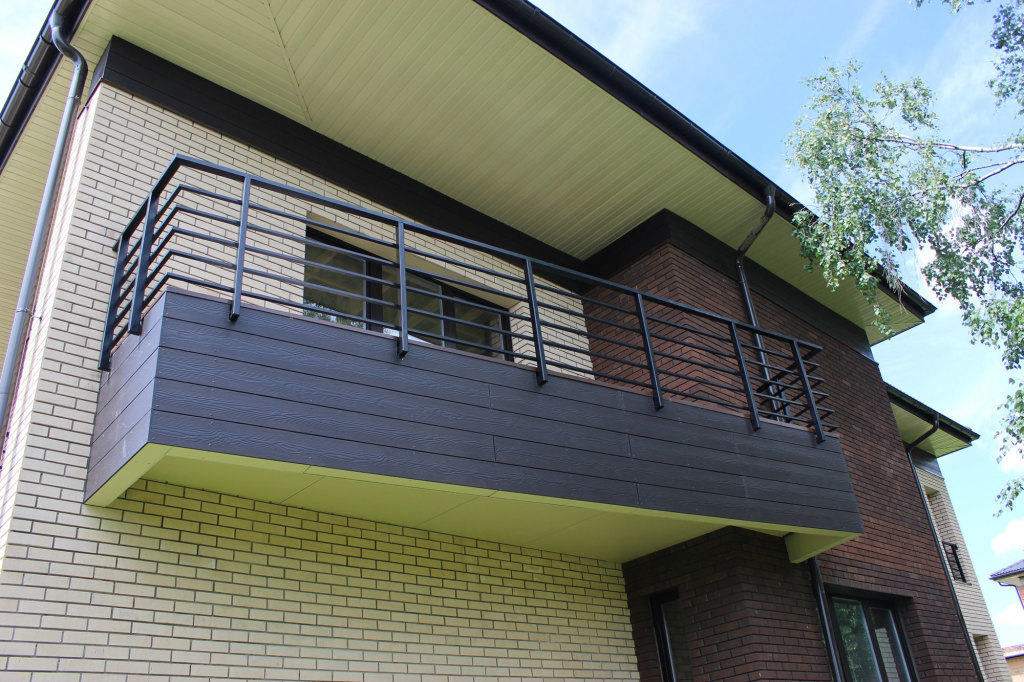
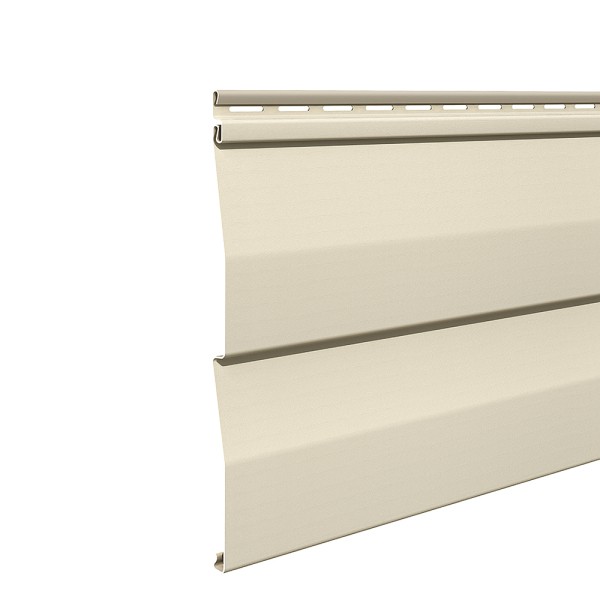

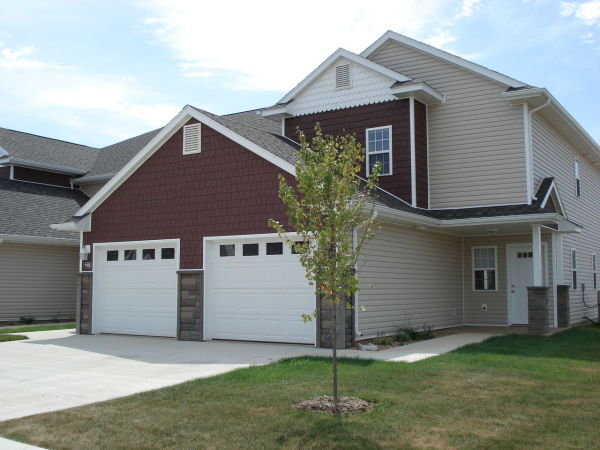

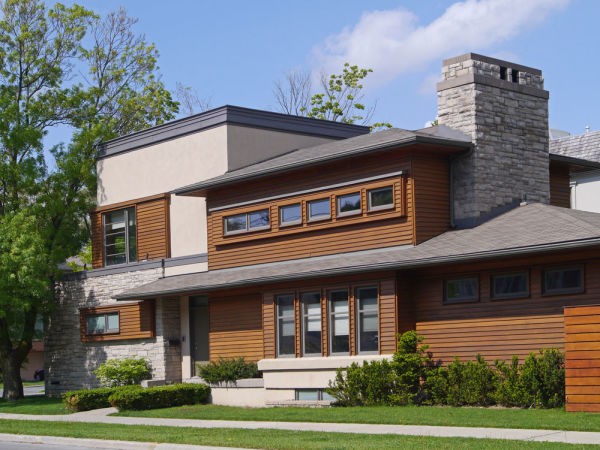
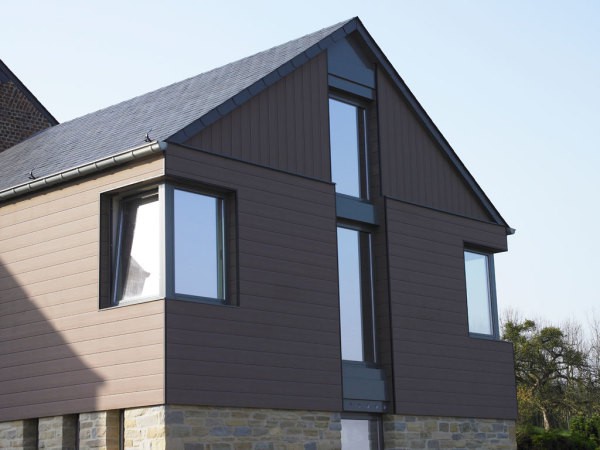
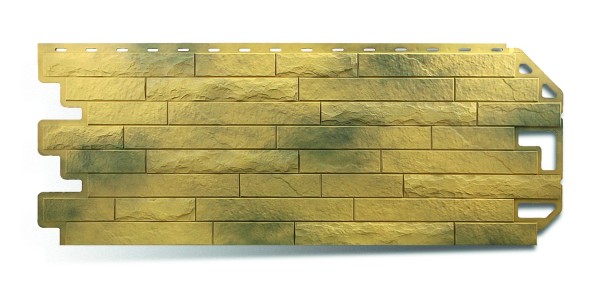
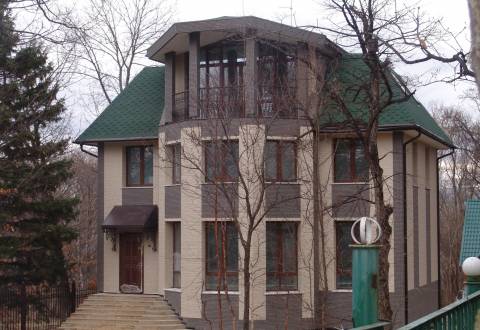
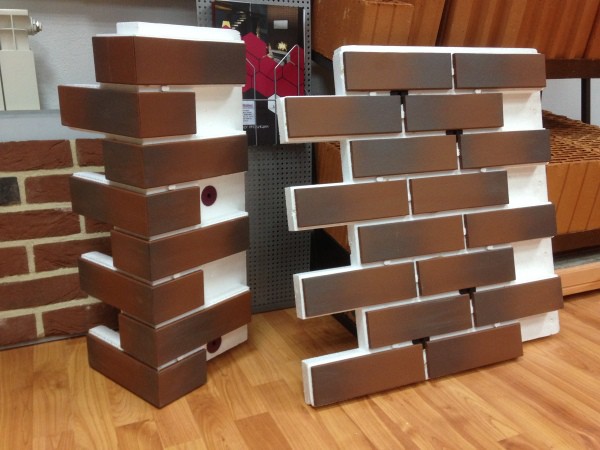
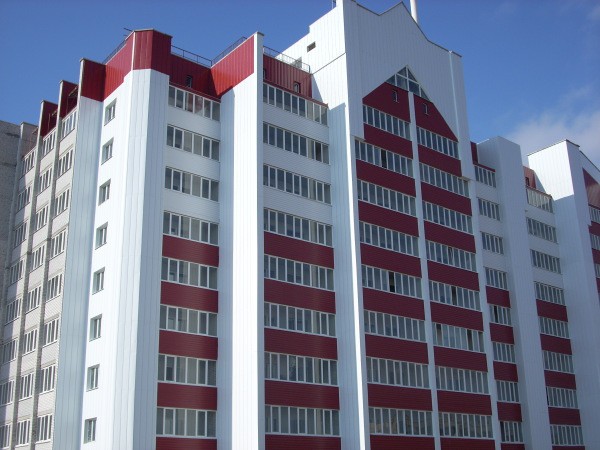

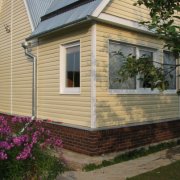
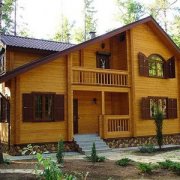
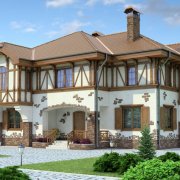
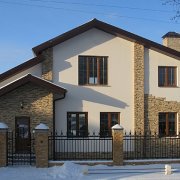
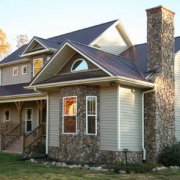
For the installation of a ventilated facade, it is easiest to use vinyl siding. First, a vapor barrier is attached to the wall, and a mineral wool insulation, which is covered with a wind barrier from above. The air gap between the insulation and the lining must be at least 50 mm. To ensure that the space is well ventilated, spotlights are placed at the bottom and top of the wall cladding.