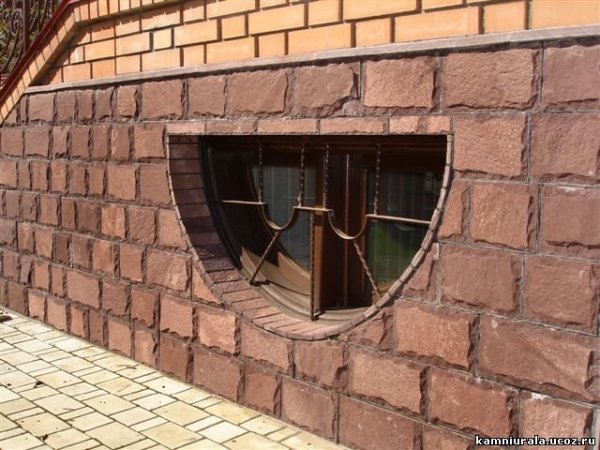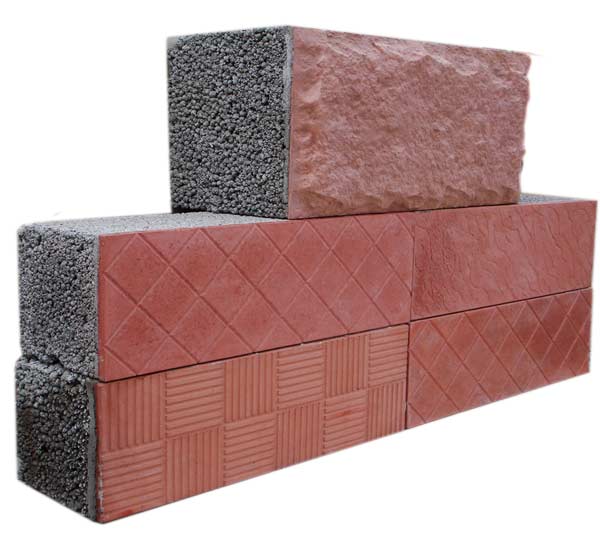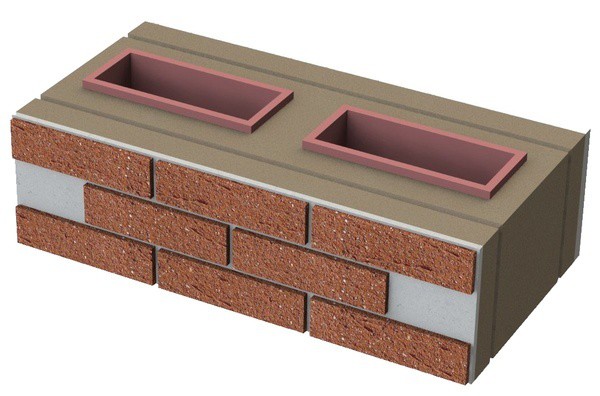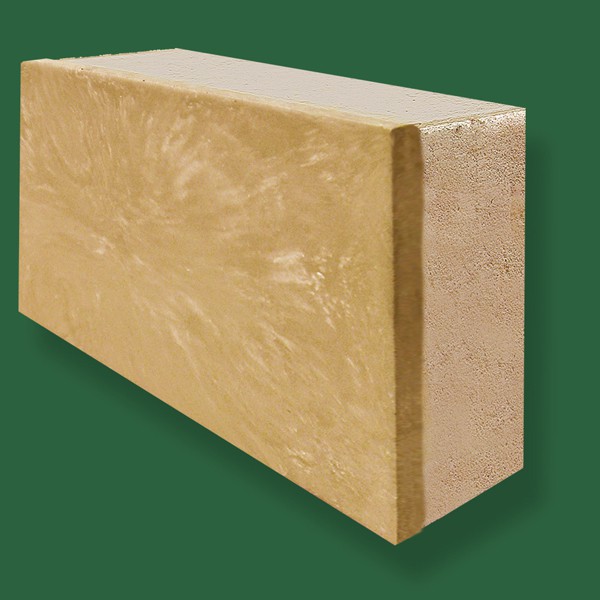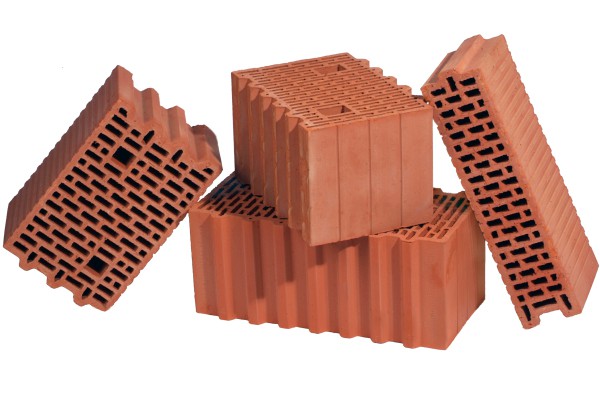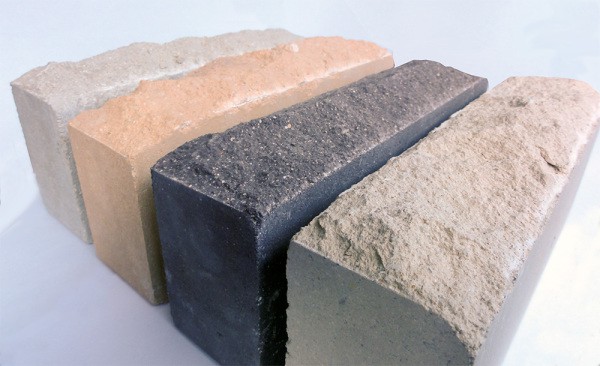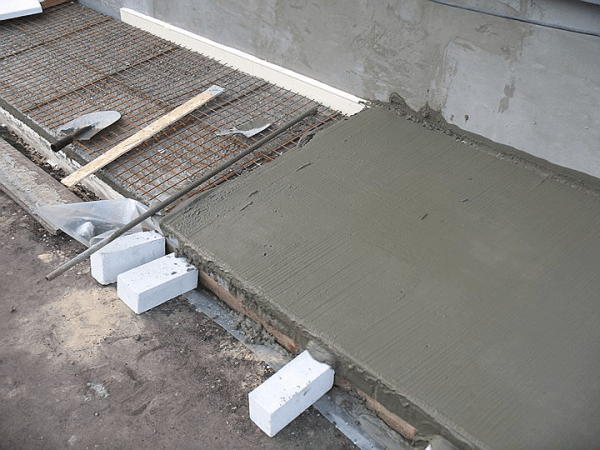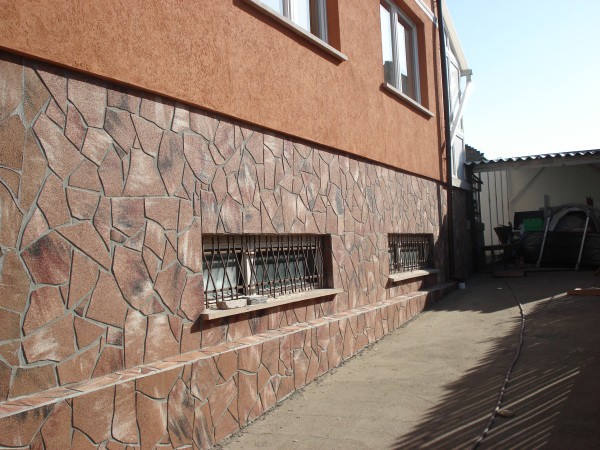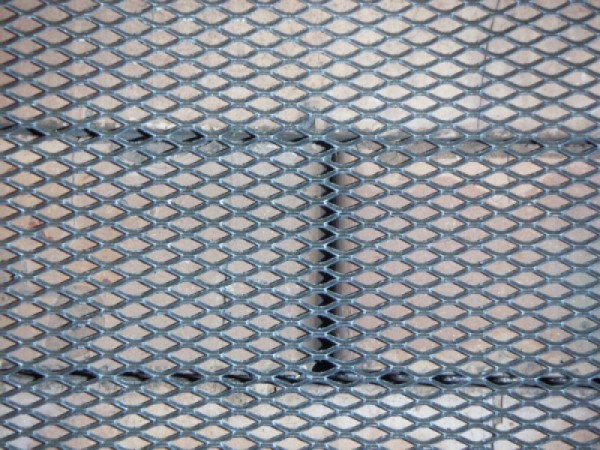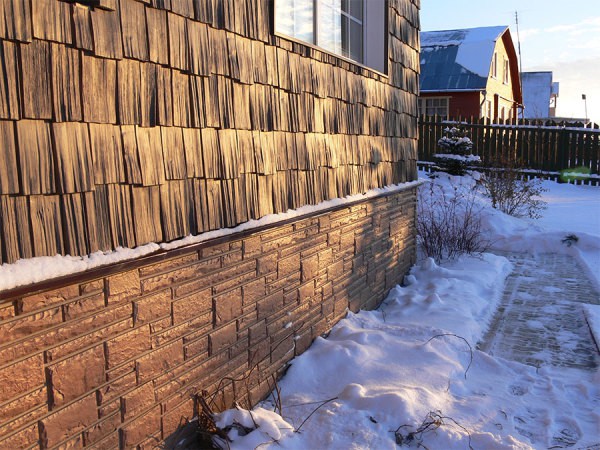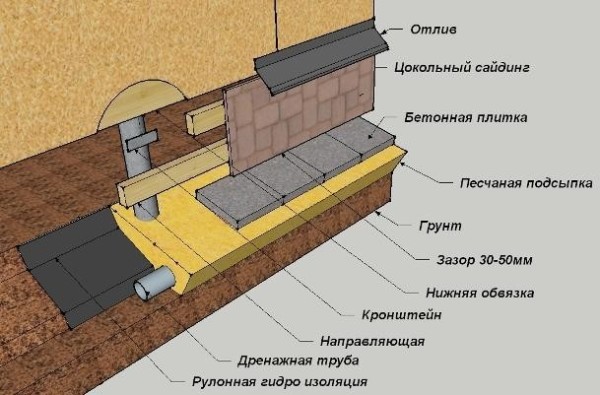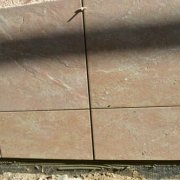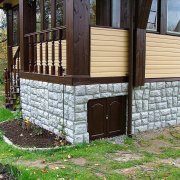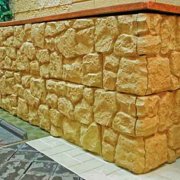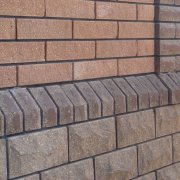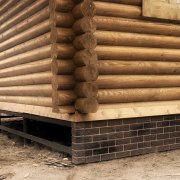Base Cladding Blocks: Materials for Facade Design
Facing the basement with cobblestones, decorative bricks, various types of blocks with front trim, are very different from each other in terms of aesthetics of the surface being trimmed. These types of materials are united by one thing: the technology for the production of these works provides for the laying of masonry, a significant weight of which requires support on a rigid foundation.
There are many other, no less worthy, options for beautiful decoration of the foundation walls. Our instructions, as well as the video in this article, will tell about how the basement is faced with limestone, fine stone, and siding panels.
The content of the article
The nuances of arranging heavy cladding
Manufacturers of structural wall materials have long been thinking about how to make them not only durable, but also to save the building from the need for external finishing work. A few decades ago, domestic factories for the production of reinforced concrete products, launched the production of wall panels with external cladding, from which typical multi-story buildings were built.
- This allowed not only to get rid of the need facades, but also reduce the cost of objects. But options with finished cladding, suitable for low-rise construction, appeared not so long ago. These are various types of decorative bricks and blocks, which are currently offered to consumers by manufacturers.
Decorative blocks
Before proceeding to the description of the technological nuances of facing works, we offer you some information about the types, features and dimensions of the materials used for facing:
| Types of cladding blocks | Brief description and dimensions |
One of the options for facing blocks is wall stones with front trim, which are made of expanded clay concrete. They are used not only for decoration, but also for the construction of load-bearing walls and partitions. The front side of the blocks can imitate stone, brickwork, or ceramic tiles.
| |
Another option for building wall blocks called Neoblock. It is made on the basis of foam glass, which today is the best heat-insulating material, and, besides, the most durable.
The front side of the blocks imitates the laying of clinker bricks. Their size is 592 * 296 * 172 mm, weight 12 kg. The price of such a unit is about 170 rubles apiece.
| |
Foam blocks belong to the category of building materials from cellular concrete. The essence of the technology of their production is to add foam or foaming additives to the cement-sand mixture. As a result, the material acquires excellent thermal insulation characteristics.
| |
Due to their hollow structure, ceramic blocks are also an excellent heat-insulating material. Their beautiful embossed surface gives the wall an interesting and respectable appearance.
380 * 250 * 219 mm 440 * 250 * 238 mm 510 * 250 * 219 mm. As you can see, only the width remains constant, while the length and height can vary. | |
The technology of production of hyper-pressed bricks is fundamentally different from the processes of manufacturing ceramic and silicate bricks. The semi-dry vibrocompression method allows to obtain products with truly unique physical and mechanical properties.
Brick Sizes: single 250 * 90 * 65 mm angular 220 * 90 * 65 mm one and a half 250 * 125 * 88 mm |
As we have already said, such cladding requires stiff support. If the blocks are used along the entire height of the walls, then this should be a strip foundation or grillage.
For this reason, this type of decoration is carried out during the construction process, in parallel with the construction of load-bearing walls. When it comes to finishing the base, to support the cladding of decorative bricks or blocks, a concrete blind area is enough.
Base for cladding
Best of all, if the blind area, on which the heavy cladding will be supported, is monolithic - only you need to make it according to all the rules. To prevent moisture inside the structure, such work should be done only in dry weather, and at a plus temperature.
The width of the blind area should exceed the length of the overhangs of the roof, but be no less than 60 cm.
So:
- In the process of arranging it, it is necessary to provide a slope that will allow water to be drained from the walls of the building. To calculate it, it is enough to multiply the width of the blind area by a factor of 0.03. Thus, with a minimum blind area, its upper mark will be 18 cm above the lower one.
- The only problem that will need to be solved in this case is the gap between the cladding and the surface of the blind area, which occurs due to the slope. If blocks are chosen for finishing and warming the base, the formwork for pouring should be somewhat different.
It is necessary that a horizontal line adjoins the wall, the width of the block, and only then the slope begins.
- If in the work a wild stone of a small format is used, or, say, limestone for facing a basement, which is not so massive, then the blind area can also have a conventional design. After all, the thickness of such a stone does not reach 40 cm, like wall blocks.
And minor gaps can be eliminated with the help of a sealing cord and adhesive cement-sand mortar, which is used for masonry. - In short, the construction of the blind area is as follows. A groove with a depth of 15-30 cm is dug along the perimeter of the walls.
If the soil is loose, it is necessary to remove a thicker layer, if it is dense, the depth of the trench will be minimal. Its bottom is covered with sand and carefully compacted. The height of the cushion varies, depending on the depth of the trench. - Then, formwork is made from a wide rail or board, and the roof is covered with its roofing material. It remains to fill up a layer of crushed stone, lay a reinforcing mesh on it and fill it all with cement-sand mortar (1: 3), with the addition of a plasticizer.
Thanks to this additive, the solution will be more elastic, and the concrete will be durable and frost-resistant.
- Actually, facing the basement with sandstone with your own hands, can be done with the same solution.
The only exception is foam blocks, for the installation of which there is a special adhesive on sale. Naturally, it will be possible to begin work on facing only after a full set of strength with concrete (28 days). - When the pedestal is lined with pebbles, either a plastick or, as it is also called, a flagstone is used for decoration, there is no need to rest it on the blind area. The weight of such a stone is insignificant, and the thickness rarely exceeds 3-4 cm. Then, facing work can be performed even before filling the blind area.
Stone finish, as well as facing the base with plaster, should be made on a metal mesh fixed to the wall with dowels. Its use will be the key to quality work.
As for brick or block masonry, it is firmly bonded to the wall by the anchor method: most often, using flexible polymer bonds.
Frame cladding
Base trim materials of considerable weight is not an easy task, although the lining, of course, is solid and durable. Today, many people prefer to ease the task by using plastic for facing the base, or various siding panels that mimic masonry or brickwork.
So:
- To finish the foundation walls in a frame way, they usually begin after the arrangement of the blind area.
The installation line of the starting profile, or the metal corner, on which the insulation will rest, will pass from its surface in three to four centimeters. In this case, the gap is just needed to ensure free circulation of air, and to take into account the thermal expansion of the material.
- Such a basement finish belongs to the category of ventilated facades. And if the facade can be insulated or insulated, then the base is insulated almost always - unless, of course, this is a false basement on a pile foundation.
The main objective of this finish is to ensure proper waterproofing of the base, and measures to prevent corrosion of the frame elements, if it is constructed from bars. - Therefore, waterproofing is carried out on a concrete or brick foundation, and all wooden parts are treated with an antiseptic - this is mandatory. Then, the lower perimeter of the cladding is marked, and a corner is fixed along this line.
Vertical elements of the crate are mounted with a certain step. If the base is insulated, this distance should correspond to the width of the heat-insulating material used.
- To insulate the base, it is better to use polymeric heaters with one-sided foil, or take plates of foam glass. The insulation is glued to the base, and fixed, if necessary, with dowels. On top of it are mounted transverse profiles, or counterrails, to which, in fact, the lining will be attached.
The thickness of the elements of the counter shell will provide the necessary ventilation clearance. The fastening of panels in each case is carried out differently, it all depends on their design.
The final touch is the installation of the ebb on the upper perimeter of the casing, which will not allow rainwater to fall into the ventilated space.
